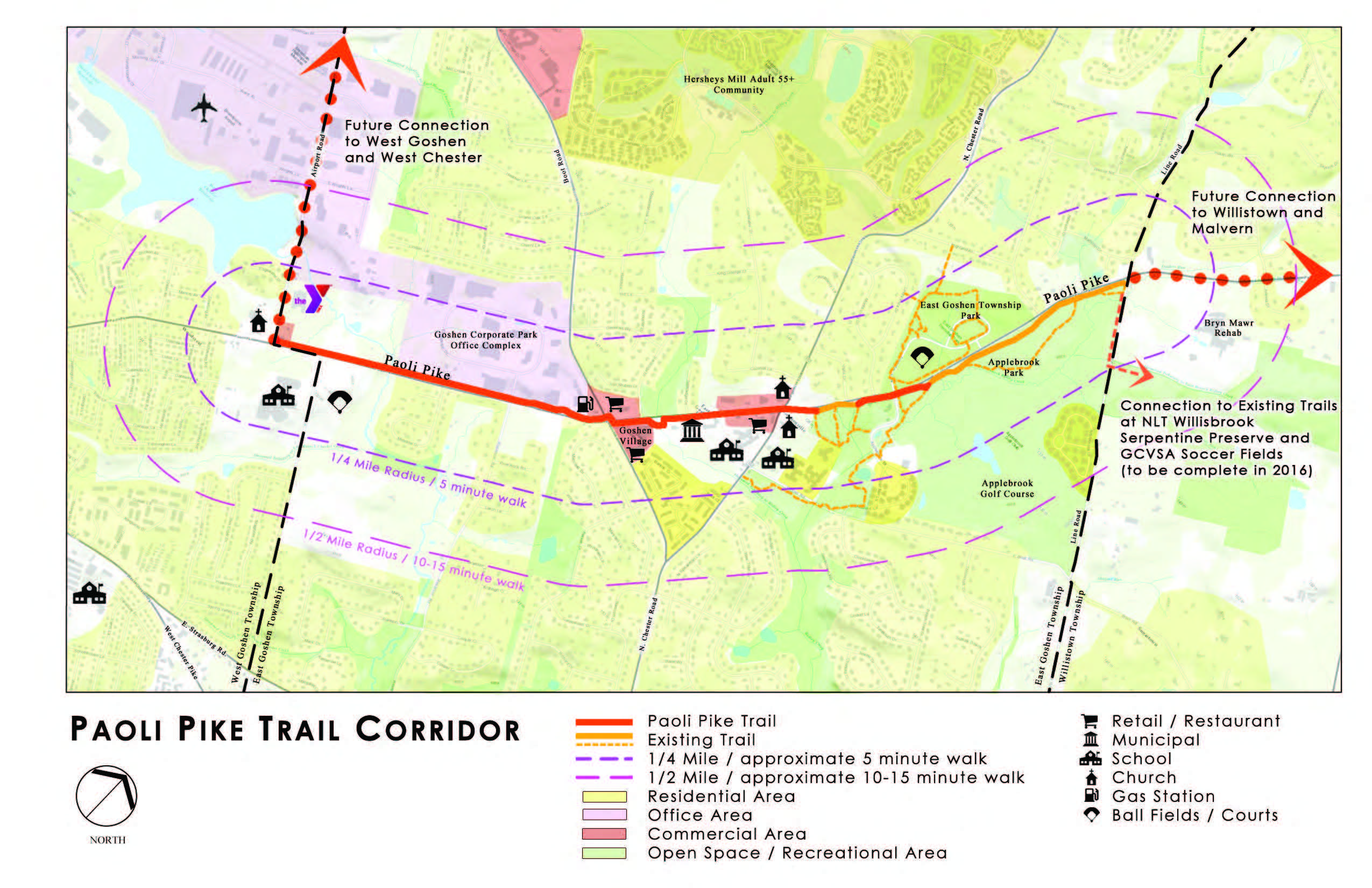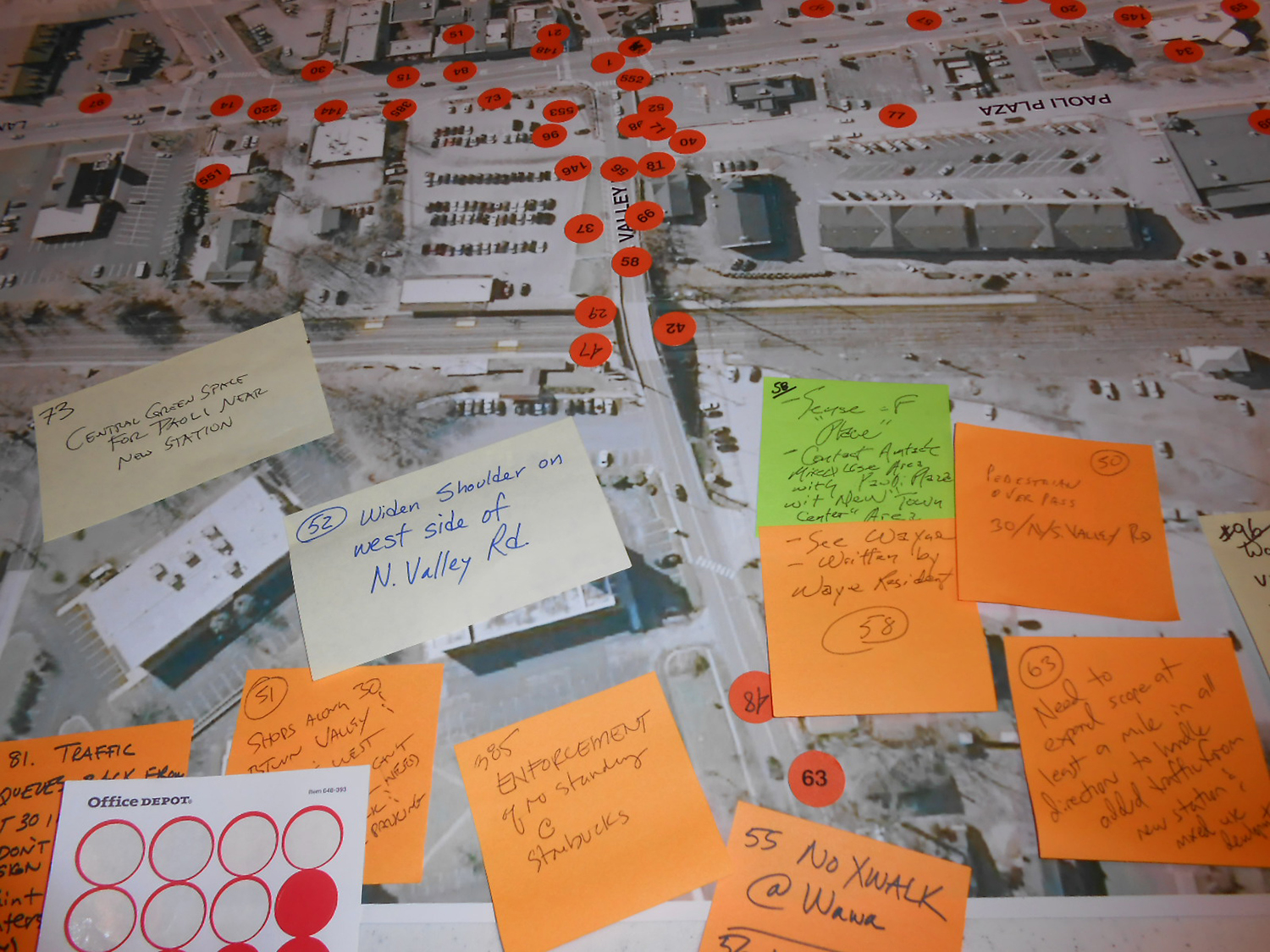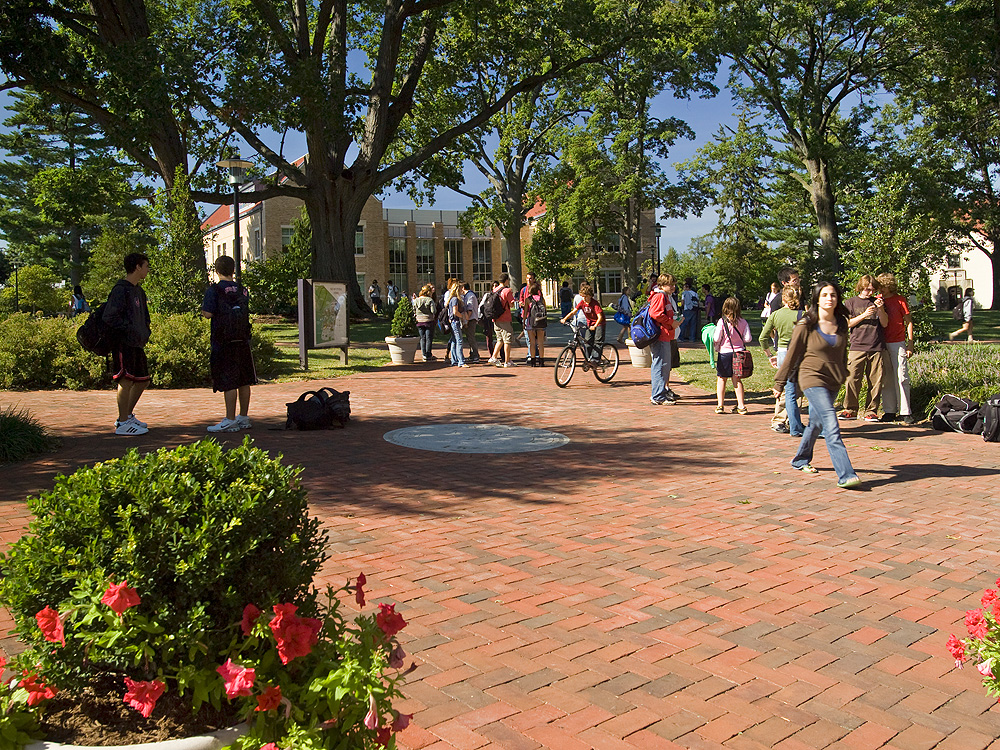Archives
Narberth Place

Paoli Pike Trail Feasibility Study and Master Plan
East Goshen Township’s goal of convenient, continuous, and safe connectivity along Paoli Pike is affirmed through the Paoli Pike Trail Feasibility Study and Master Plan. The results of the study included design guidelines, a conceptual trail alignment, and a clear implementation process. The project was awarded the Transportation Management Association of Chester County Community Award. The 2.7 mile multi- use trail corridor adjacent to Paoli Pike will provide a safe environment for walking and biking with the potential for connections to neighboring municipalities and regional trails. The design process was informed through public meetings, stakeholder and property owner outreach, and technical coordination with PennDOT and the Chester County Planning Commission.

The Courts at Spring Mill Station
The Courts at Spring Mill Station successfully transformed a former industrial site into a transportation oriented development providing residents and the public with direct access to the adjacent Spring Mill Train Station, the Schuylkill River Trail, and engaging views of the Schuylkill River. The 7.8-acre site contains 385 apartments, public and private amenity courtyards, placemaking sculpture and streetscapes, and the re-purposing of a 1770 historic house to a bike shop and café. Glackin Thomas Panzak provided land planning and landscape architectural services for this award winning project.
Whitehall Townhomes
The Dreycott

Paoli Road Improvement Feasibility Study
Tredyffrin Township focused this study through the process of engaging public stakeholders and seeking the community’s vision for the center of Paoli. Plans for the new Intermodal Transportation Center and the redevelopment of the Amtrak Rail Yard property framed the feasibility study. Conceptual transportation improvement options accommodated motorists, pedestrians, bicyclists, and transit to support a walkable community. Public engagement techniques included stakeholder meetings, a project web site, community surveys, online visual preference surveys, Open House events, and public meetings.

Friends’ Central Upper and Lower Schools
Glackin Thomas Panzak has provided a wide range of services that include the creation of a central green in the academic core of the Upper School along with entry gateways and a transformed graduation terrace. The Lower School received an engaging playground with multi-level equipment and nature play areas. All of the design work focused on the continued enhancement of the campus environment and preservation of mature trees.