Archives
Station Square Apartment Homes & Shops
The Reserve at Gwynedd
Ardmore Crossing
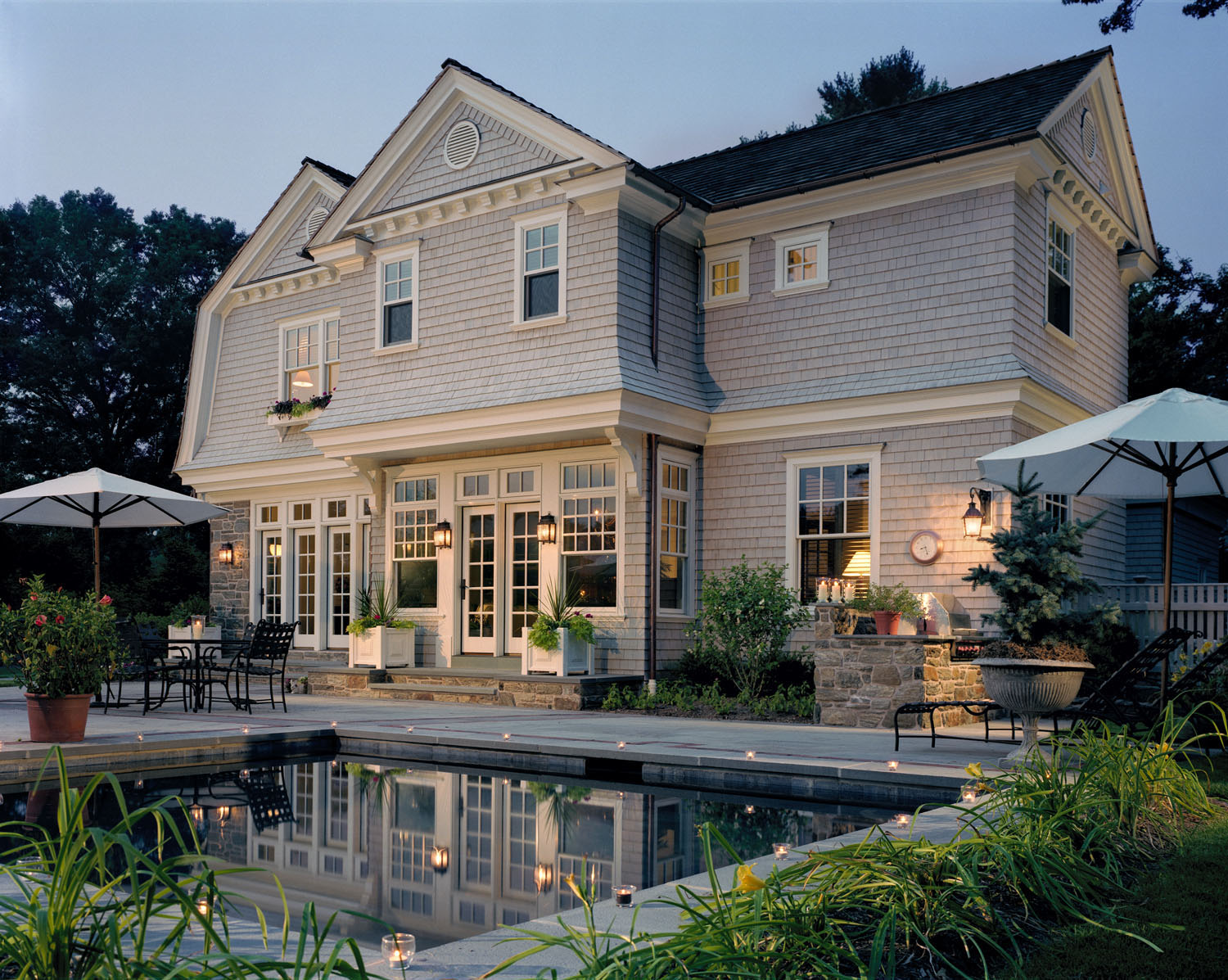
Wayne Residence
Glackin Thomas Panzak created three outdoor rooms for this carriage home on a small lot – a swimming pool garden, a shaded pergola space, and a sunny conversation area. The gravel driveway has a casual, relaxed feel but also serves a vital secondary function providing storm water infiltration. The use of Pennsylvania bluestone, mica schist, cobblestone, and salvaged brick throughout cohesively links all the spaces, making this small property feel much larger than the sum of its parts.
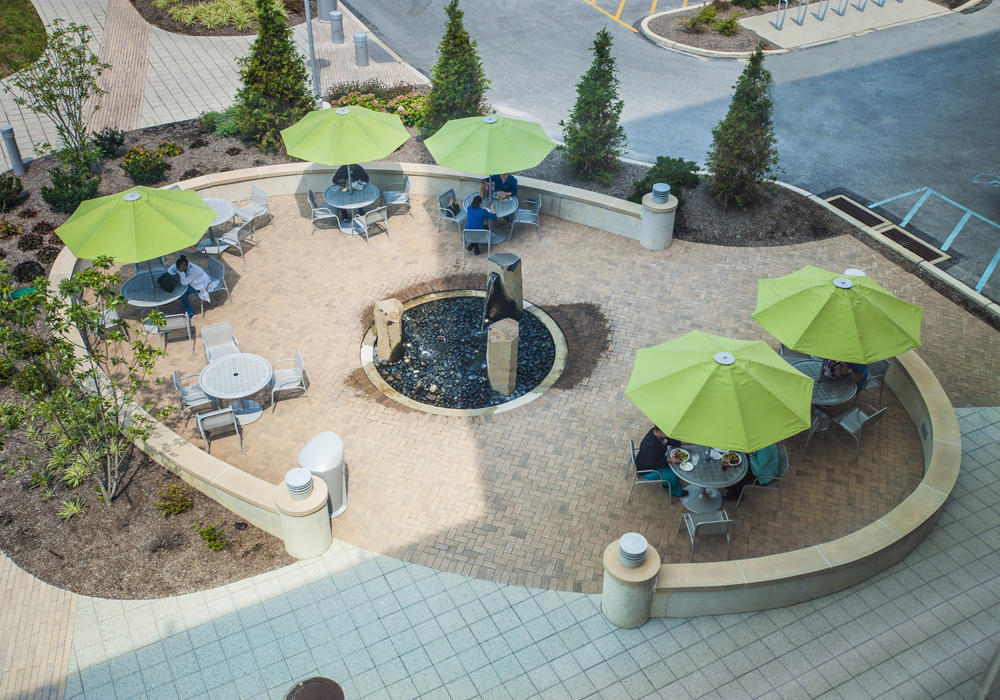
Lankenau Medical Center Healing Spaces
As a component of the Lankenau Medical Center Master Plan development, the opportunity to create healing spaces and to renovate existing courtyards was seized. Three new green roof areas were created allowing restorative views for patients, visitors, and staff. A public transit arrival area was transformed with a new canopy, seating, lighting, and specialty paving that guides visitors through a renovated landscape courtyard to the core of the medical center. A previously inaccessible courtyard adjacent to a coffee bar was opened to visitors and staff with benches, tables and chairs, and seasonal plantings. Adjoining the Heart Pavilion, a walled gathering area welcomes visitors with a soothing fountain and umbrella tables with chairs allowing a place to rest or eat a meal outside. All of the gardens and courtyards are viewable from patient rooms, public spaces, and offices above allowing the continued integration of the outdoor environment into a medical setting.
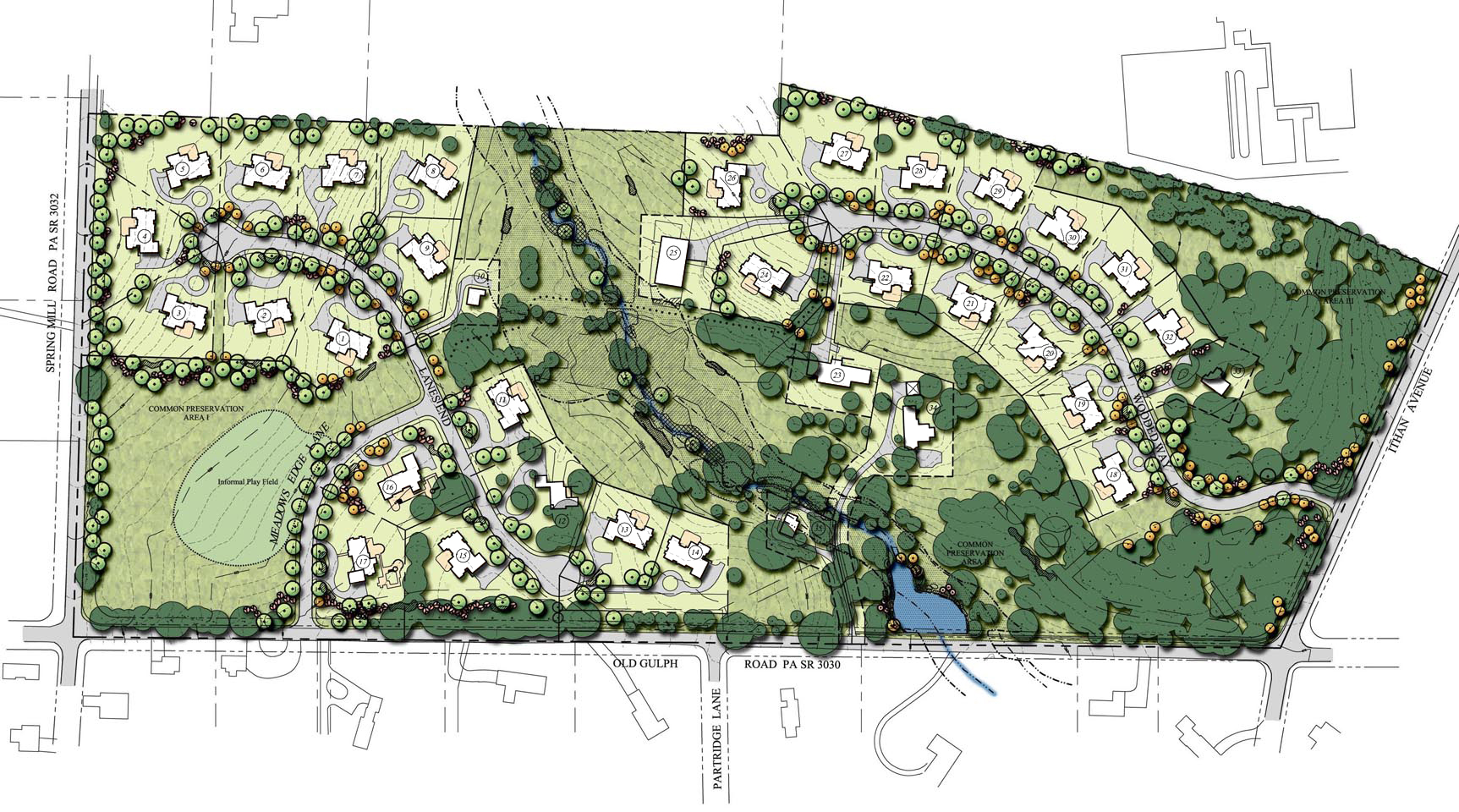
Harriton Farm
Glackin Thomas Panzak’s plan for the 55 acre Harriton Farm property wove seven historic buildings seamlessly into the new development of 28 single-family homes. By experimenting with innovative storm water methods, the project serves as an example of how storm water controls can be turned into both visual and environmental assets. With the design of a significant open space system that preserves the most sensitive site features, the community is presented with a plan that has minimal impact on what is a very important property in Lower Merion’s heritage.
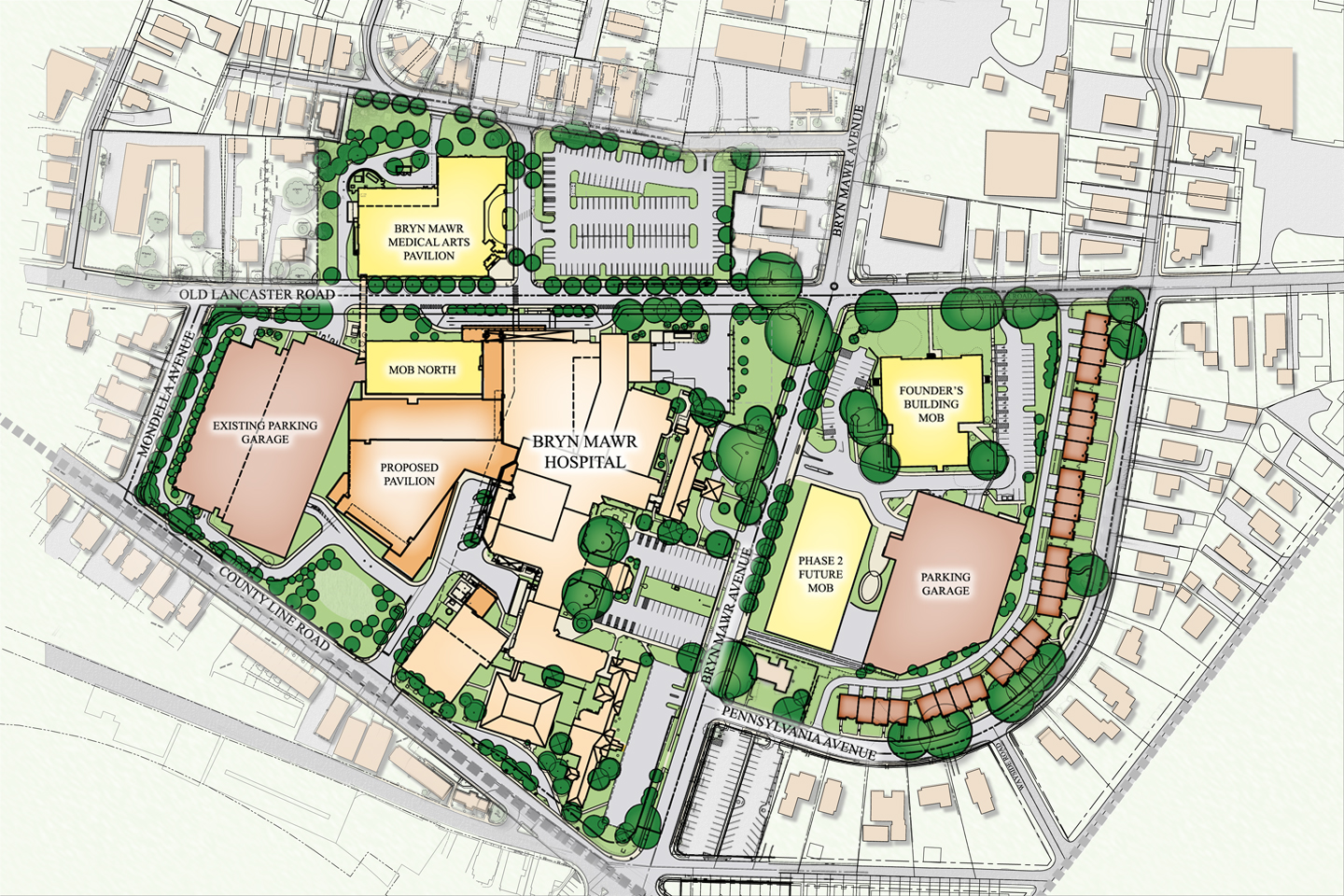
Bryn Mawr Hospital
The Bryn Mawr Medical District was established to accommodate present and future growth of Bryn Mawr Hospital. The project program includes a hospital expansion of 200,000 square feet, two medical office buildings totaling 257,000 square feet, structured parking, and 28 townhome units as a transition between the medical district and an adjacent residential neighborhood. The development plans feature transformed streetscapes with specialty paving and unifying street furniture, two neighborhood pocket parks, a rain garden, and place-making landscape features.
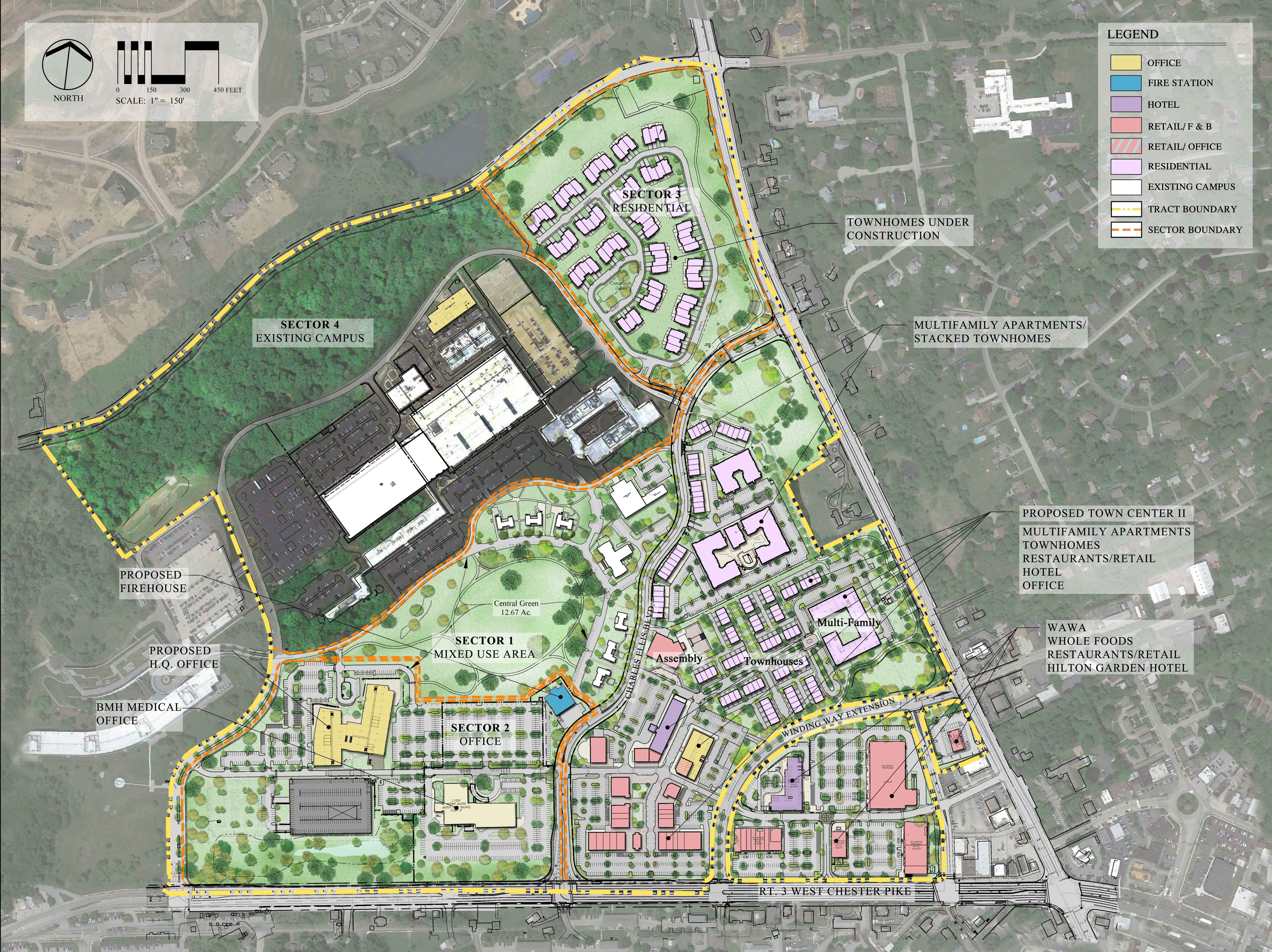
Ellis Preserve Town Center Development
Glackin Thomas Panzak prepared concept plans for the Ellis Preserve Town Center Development in Newtown Square, PA. The development will include a retail component, restaurants, a mix of housing, new executive offices, and community open space uses. All of the proposed uses are planned to complement and preserve the historic components of the Charles E. Ellis College for Girls. Glackin Thomas Panzak has been part of the design team for the development of land use alternatives, the preparation of zoning ordinance amendments, fiscal impact studies, settlement negotiations, and PRD approvals.
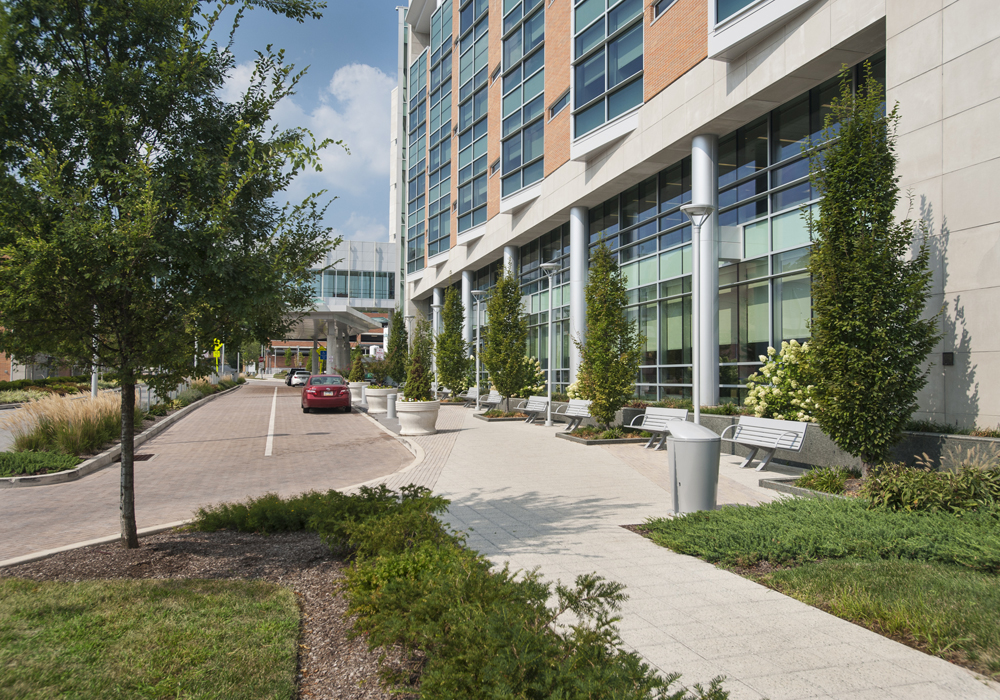
Lankenau Medical Center Heart Pavilion
Main Line Health retained Glackin Thomas Panzak to provide land planning and landscape architectural services for the expansion of Lankenau Medical Center. The expansion includes a 274,000 SF patient building and a 1,300 space structured parking facility. The campus has been transformed with designated arrival sequences, unified site furnishings, and improved environmental features. Throughout the design process, GTP has worked to provide a welcoming and familiar landscape for the patients, visitors, and hospital staff. New features include defined streetscapes and pedestrian ways, outdoor gathering and waiting areas, water elements, healing gardens, green roofs, and a rain garden. This project has received LEED NC Silver Certification.