
The Our Lady of Knock Garden will provide a new contemplative space for prayerful reflection and community events for The Miraculous Medal Shrine in Philadelphia. A rosary walk encircles the garden and ties existing statuary together. The central node was designed to provide a seating area for small groups to meet. Granite stone beads and Celtic paving motifs complete the rosary walk while evoking the Irish history of Our Lady of Knock. The main feature, a new grotto shrine, holds a statue of Our Lady of Knock with a mosaic backdrop. Colorful perennials and shrubs were selected for interest in all four seasons.
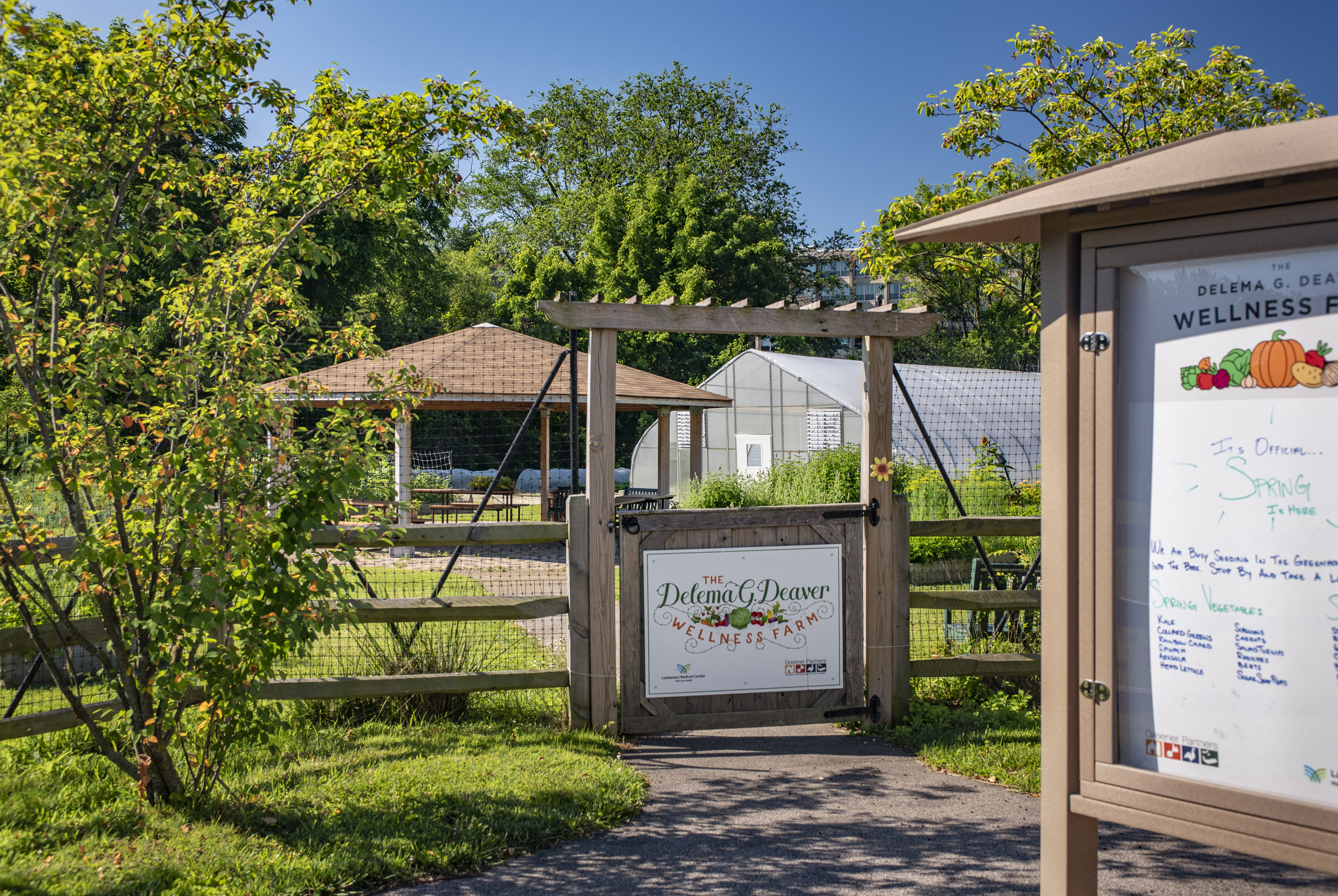
As a component of Lankenau Medical Center’s Master Plan Expansion, the Wellness Garden is an opportunity to connect nutrition and wellness through education and food production. This half acre year round organic garden includes raised beds, a greenhouse, education areas, composting, and a pavilion with picnic tables. It will serve as an outdoor classroom for the 10,000 children that visit Lankenau a year and provide a place of respite and gardening opportunities for patients, visitors, and staff.
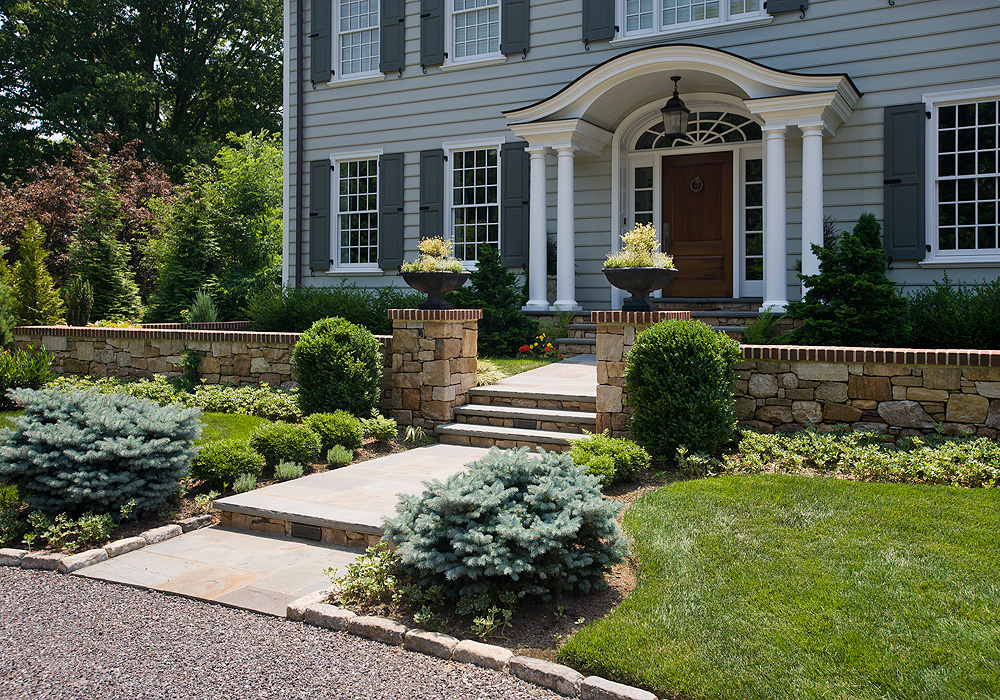
Glackin Thomas Panzak prepared a master landscape plan for this new home located in a mature neighborhood. Privacy was of the highest importance to the owner. To address this concern, an intense landscape buffer was installed prior to construction allowing a year and half head start in growth. The front yard landscape plan included a formal design with a horseshoe shaped driveway and parking court. The rear yard features a spa and a pool area with a pool house that contains storage and an outdoor shower.
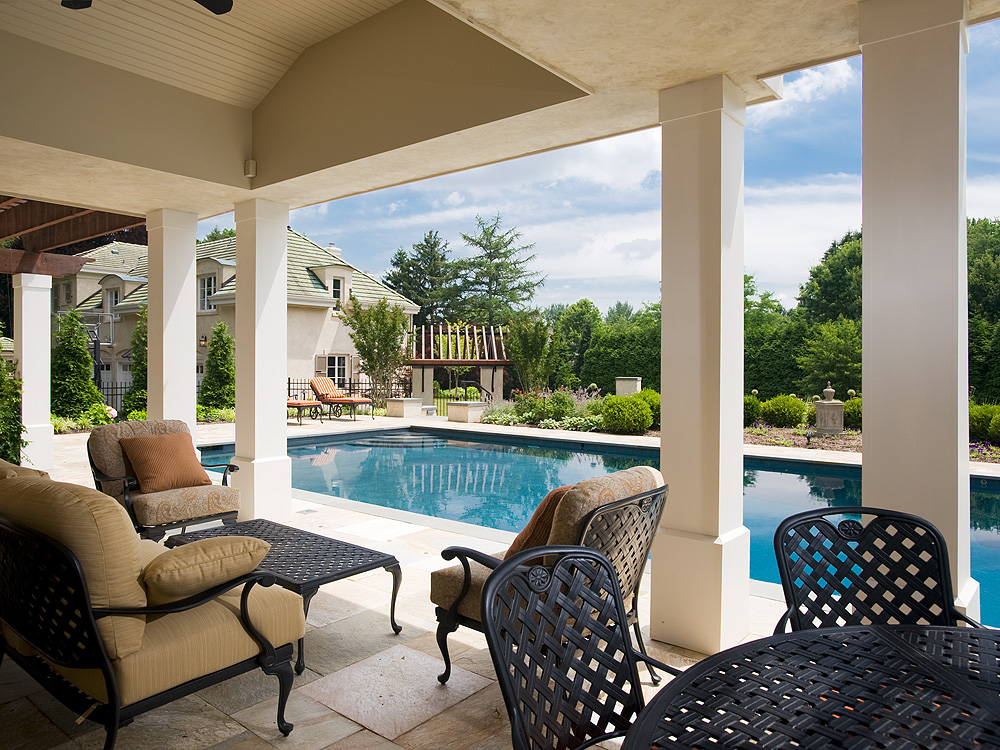
Glackin Thomas Panzak provided a site master plan for this neo-classic Haverford residence. The arrival experience was enhanced with a realigned driveway and guest parking. Adjacent to the rear of the home, a private breakfast garden was created with a water feature, a potting shed, and massings of flowering shrubs, perennials, and kitchen herbs. An existing swimming pool area was transformed into a secluded entertaining area with a pool house that includes changing rooms, a flagstone pool deck, welcoming arbor gateway, and lush summer plantings with lighting.
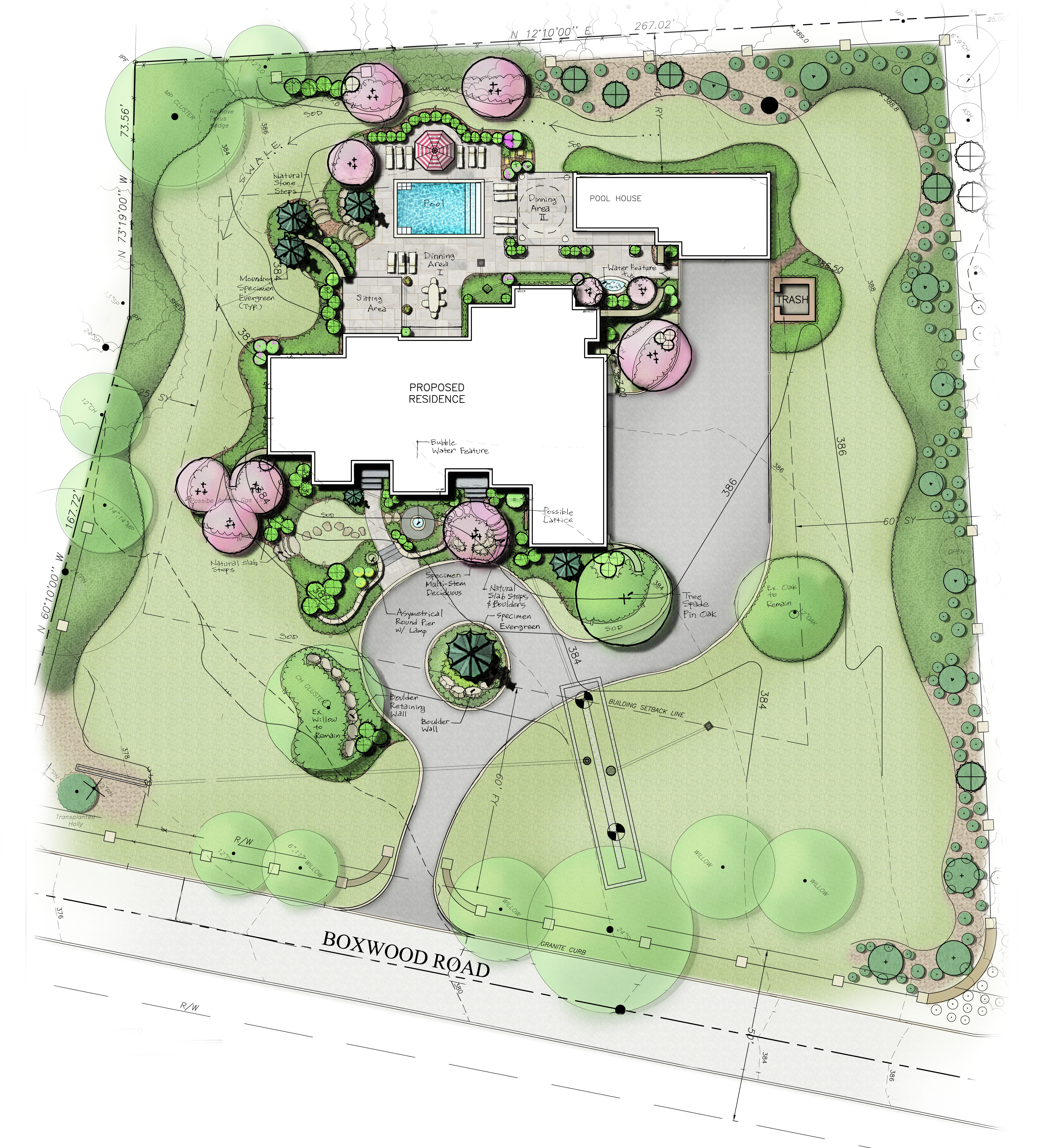
Glackin Thomas Panzak provided master site landscape planning services for this new home. The plans included the entry driveway alignment and arrival courts, rear yard terraces, a pool and pool house, and seasonal garden areas. Prior to construction, specimen trees were identified and transplanted into the planned landscape. Each individual living area was carefully woven together with special attention paid to the detailing of walls, steps, fencing, gates, and paving materials.
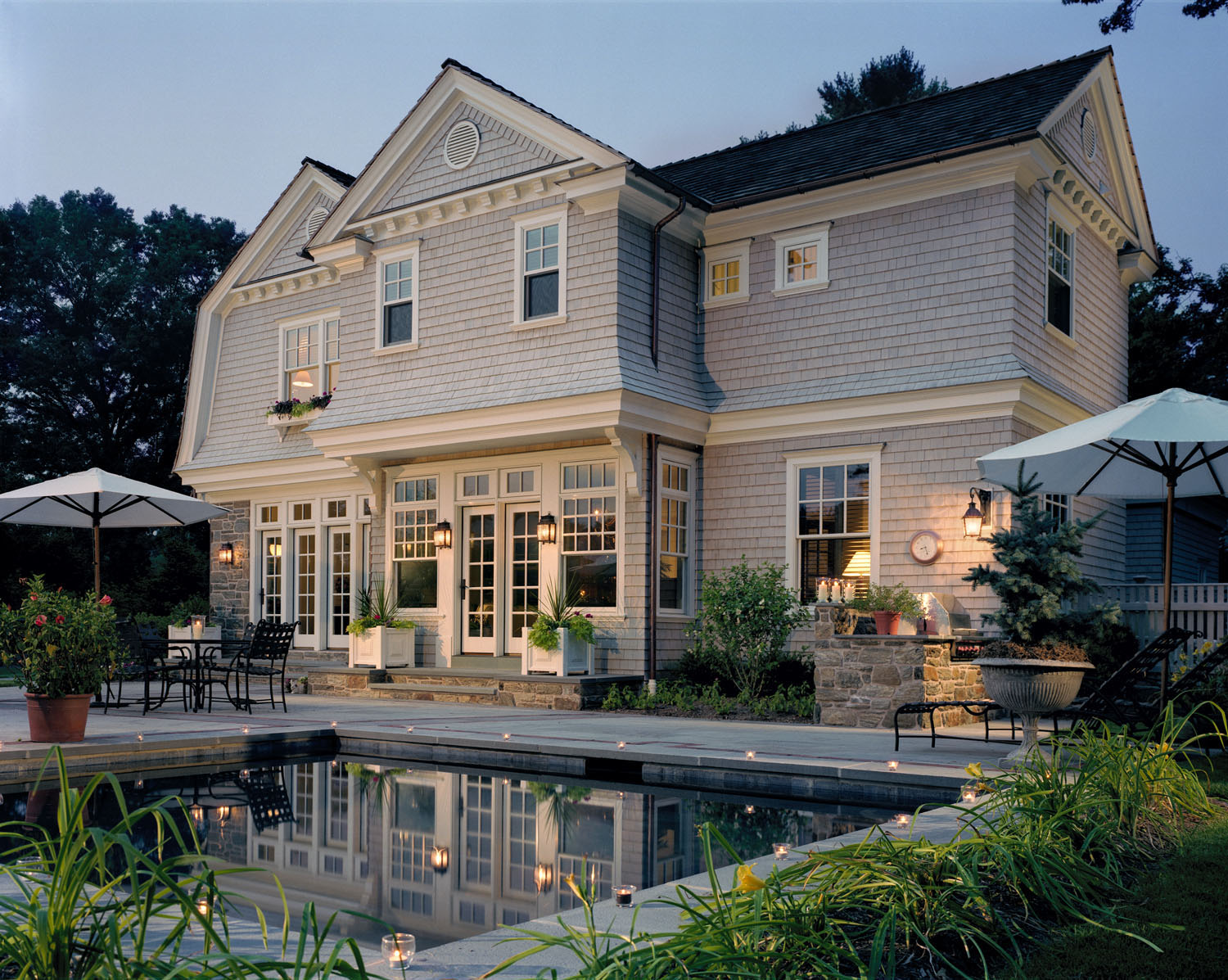
Glackin Thomas Panzak created three outdoor rooms for this carriage home on a small lot – a swimming pool garden, a shaded pergola space, and a sunny conversation area. The gravel driveway has a casual, relaxed feel but also serves a vital secondary function providing storm water infiltration. The use of Pennsylvania bluestone, mica schist, cobblestone, and salvaged brick throughout cohesively links all the spaces, making this small property feel much larger than the sum of its parts.
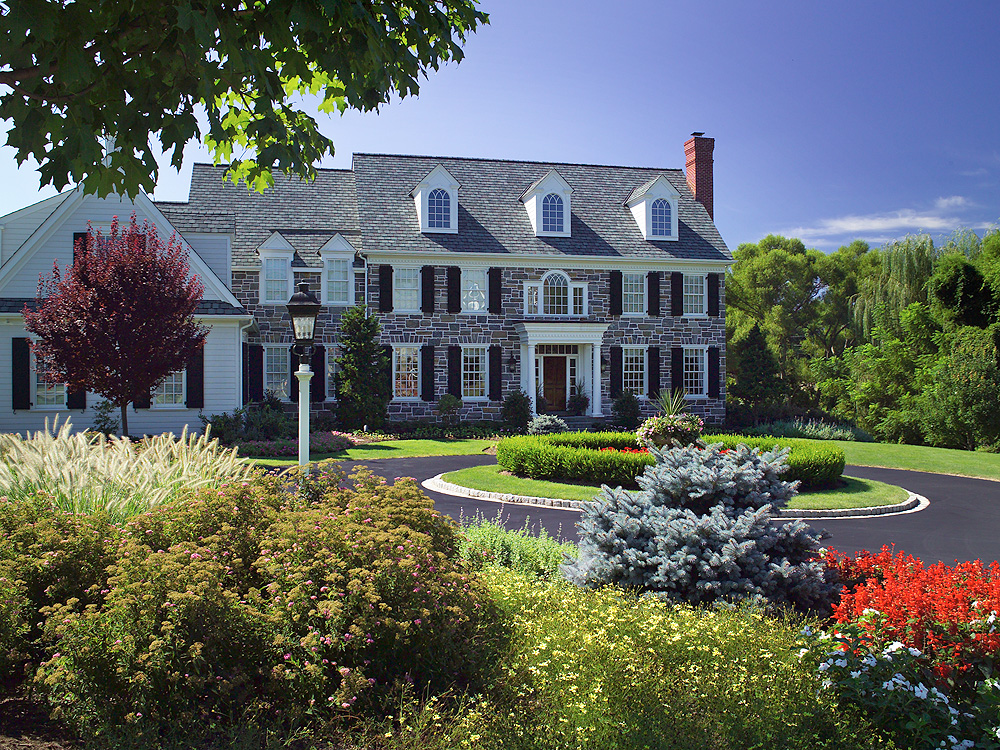
Our clients lived next to a nature preserve, yet they wanted a formal landscape. Glackin Thomas Panzak designed three classically inspired outdoor spaces aligned with the central axis of the home, a guest arrival circle with seasonal color, a dining terrace with a pergola providing shade and intimacy, and a formal pool with a spa as the focal point. Relaxed plantings of ornamental grasses and large sweeps of perennials enclose the pool and blend seamlessly with the nature preserve beyond.
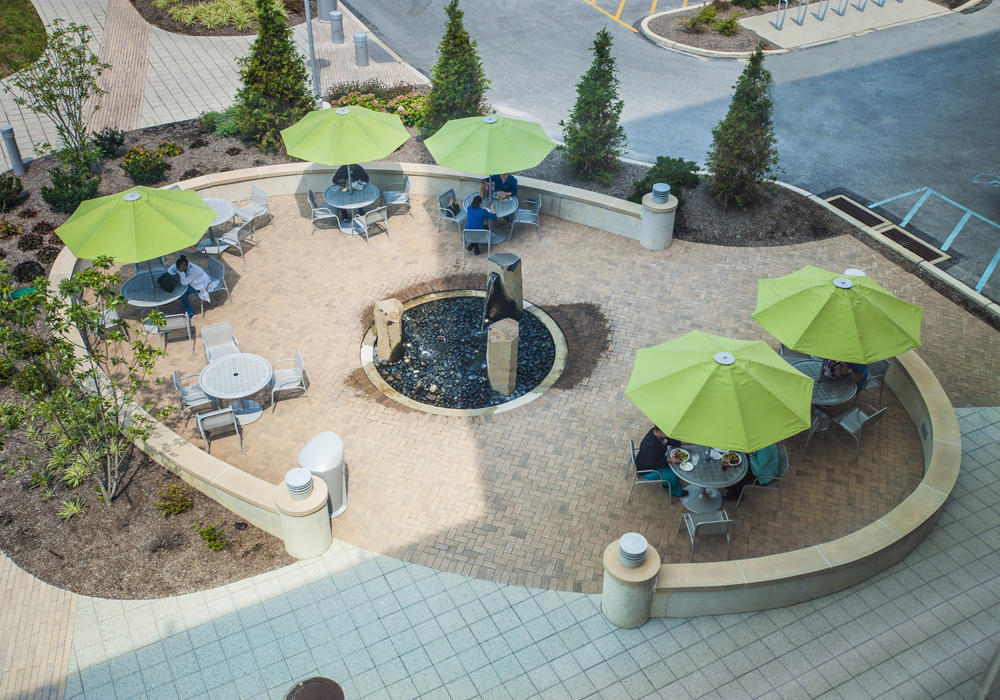
As a component of the Lankenau Medical Center Master Plan development, the opportunity to create healing spaces and to renovate existing courtyards was seized. Three new green roof areas were created allowing restorative views for patients, visitors, and staff. A public transit arrival area was transformed with a new canopy, seating, lighting, and specialty paving that guides visitors through a renovated landscape courtyard to the core of the medical center. A previously inaccessible courtyard adjacent to a coffee bar was opened to visitors and staff with benches, tables and chairs, and seasonal plantings. Adjoining the Heart Pavilion, a walled gathering area welcomes visitors with a soothing fountain and umbrella tables with chairs allowing a place to rest or eat a meal outside. All of the gardens and courtyards are viewable from patient rooms, public spaces, and offices above allowing the continued integration of the outdoor environment into a medical setting.
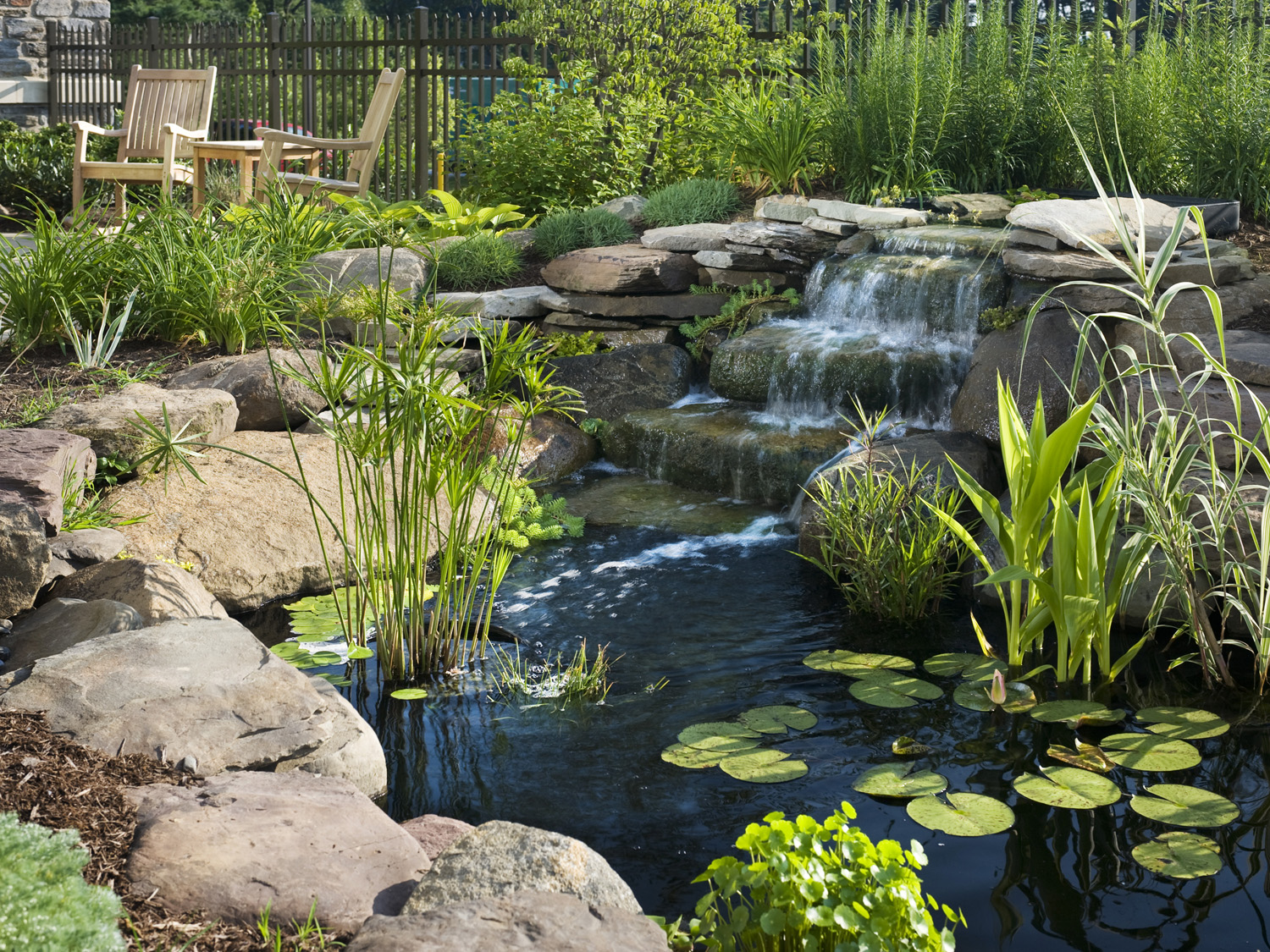
The Cancer Center Healing Garden at the Bryn Mawr Hospital Health Center became an exciting reality through the efforts of an enthusiastic group of volunteers, significant donors, and a dedicated staff. The Healing Garden is a calming oasis with intimate seating areas, plantings that provide color, scent, and seasonal interest, along with a water garden and a waterfall. The garden was carefully designed to ensure that the experience from within the building is equally delightful as the outdoor experience.








