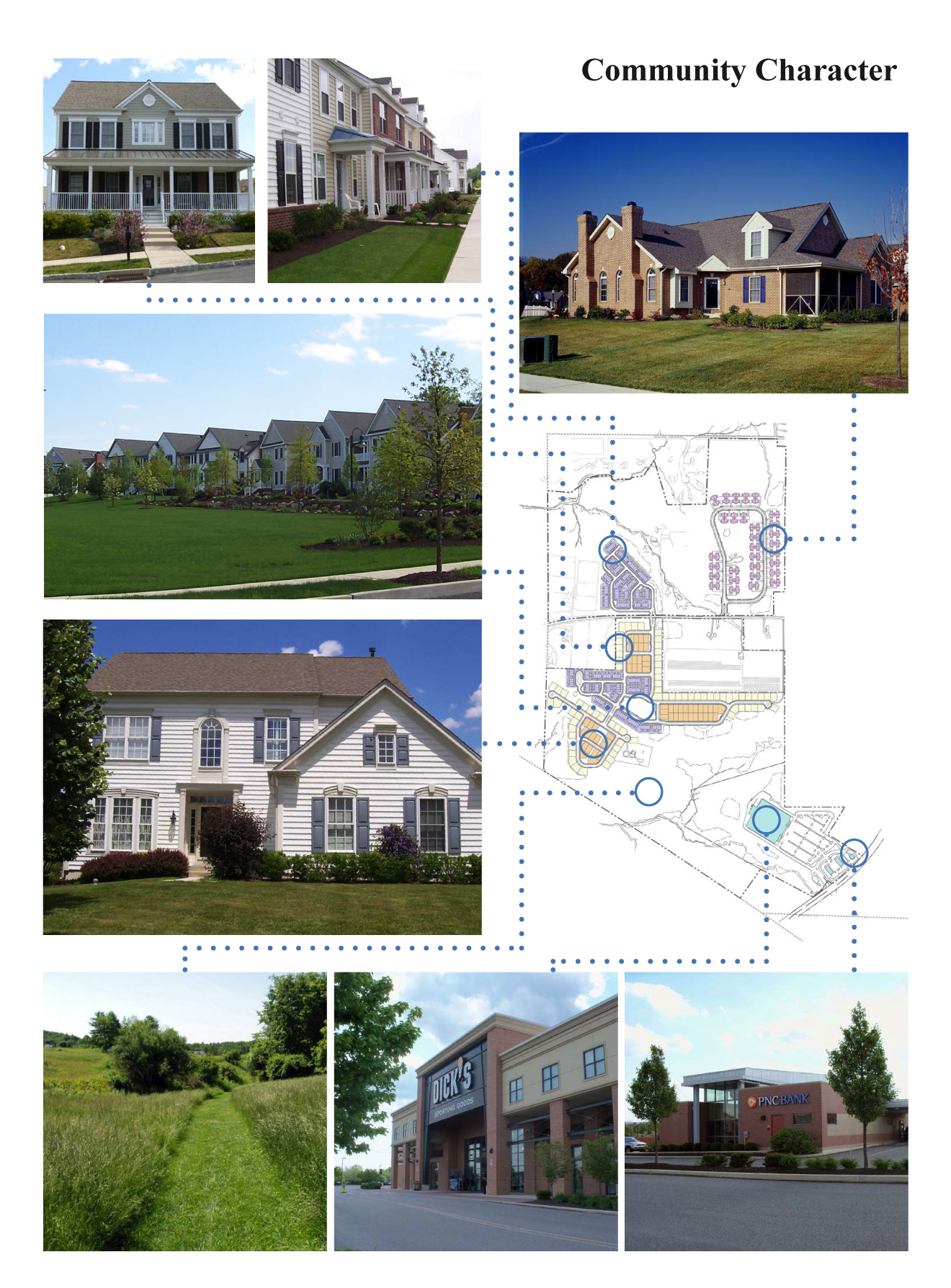
An important element of the master planning process is the preparation of Design Guidelines. Glackin Thomas Panzak provides Design Guidelines for residential, commercial, and town centers illustrating site components that work to ensure a specific development outcome. The guidelines address both the public and private realm with planning standards for community open space, streetscapes, vehicular and pedestrian connectivity, building siting, parking lot design, landscaping, signage, lighting, and site furniture.
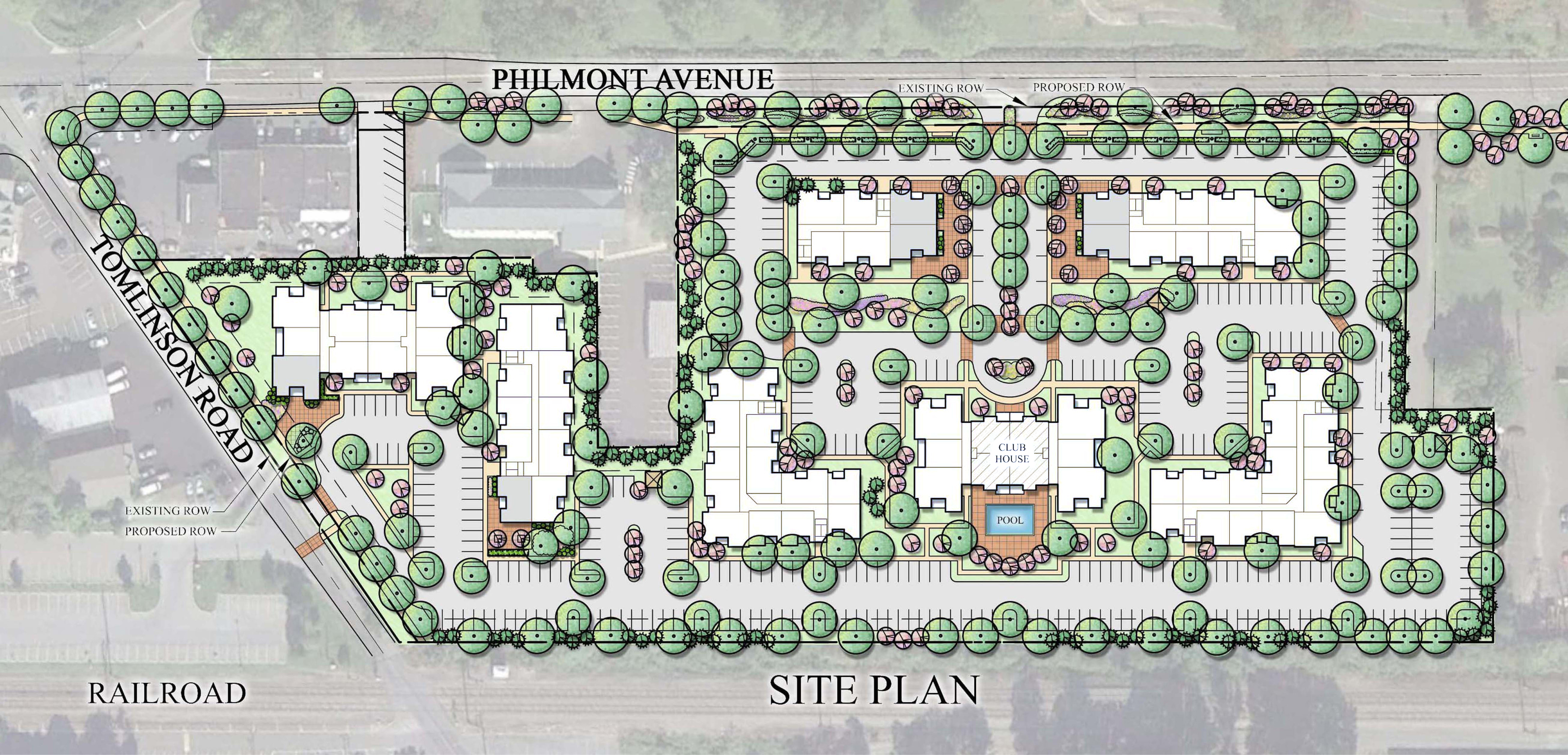
Huntingdon Station is a redevelopment plan proposal for an industrial site in Montgomery County. The site was ideally located next to a SEPTA train station with service to Philadelphia. The plan contains a boutique retail element, pedestrian oriented plaza areas with café tables along with 250 units of luxury apartment units. Streetscape improvements are extensive to help beautify this former industrial corridor.
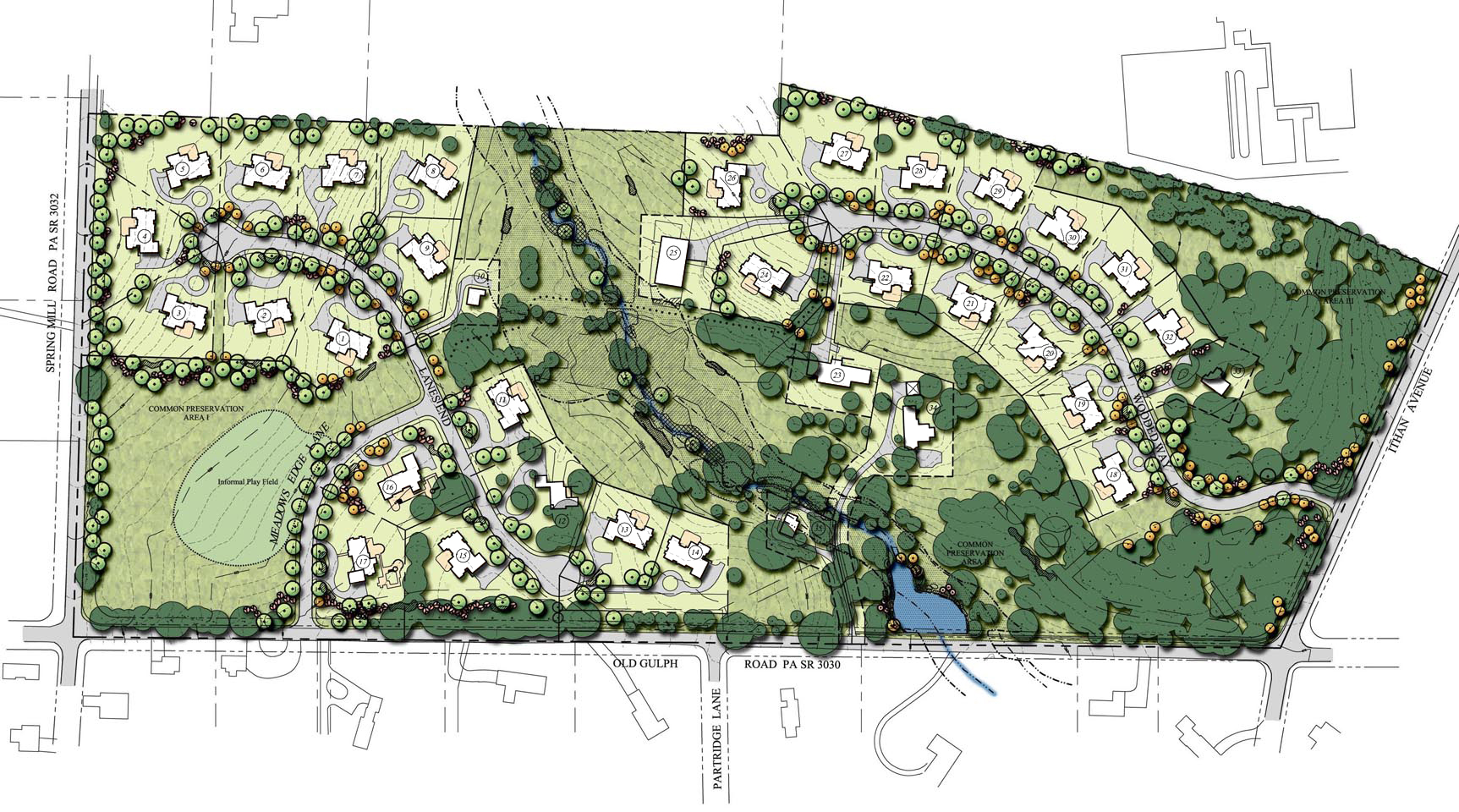
Glackin Thomas Panzak’s plan for the 55 acre Harriton Farm property wove seven historic buildings seamlessly into the new development of 28 single-family homes. By experimenting with innovative storm water methods, the project serves as an example of how storm water controls can be turned into both visual and environmental assets. With the design of a significant open space system that preserves the most sensitive site features, the community is presented with a plan that has minimal impact on what is a very important property in Lower Merion’s heritage.
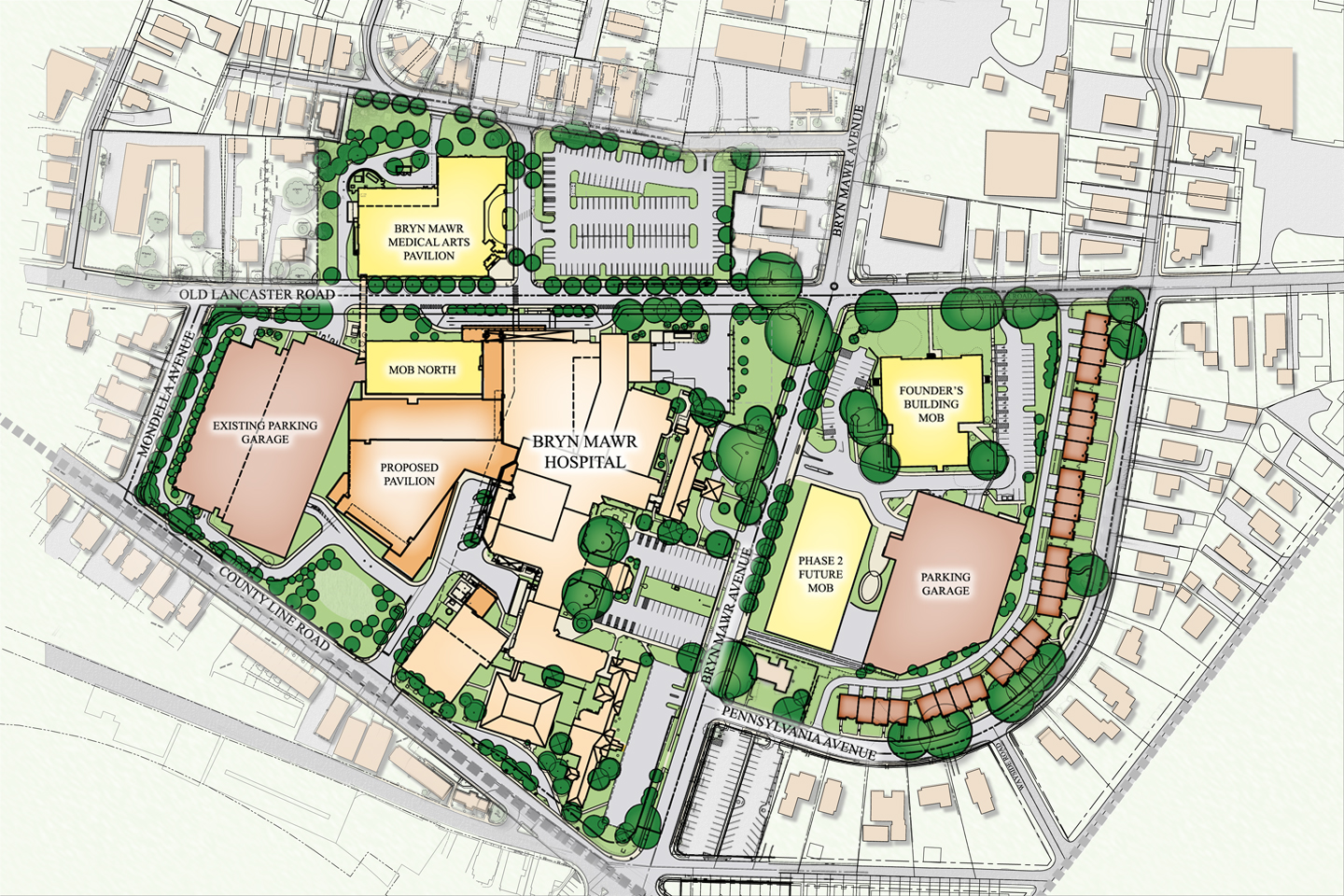
The Bryn Mawr Medical District was established to accommodate present and future growth of Bryn Mawr Hospital. The project program includes a hospital expansion of 200,000 square feet, two medical office buildings totaling 257,000 square feet, structured parking, and 28 townhome units as a transition between the medical district and an adjacent residential neighborhood. The development plans feature transformed streetscapes with specialty paving and unifying street furniture, two neighborhood pocket parks, a rain garden, and place-making landscape features.
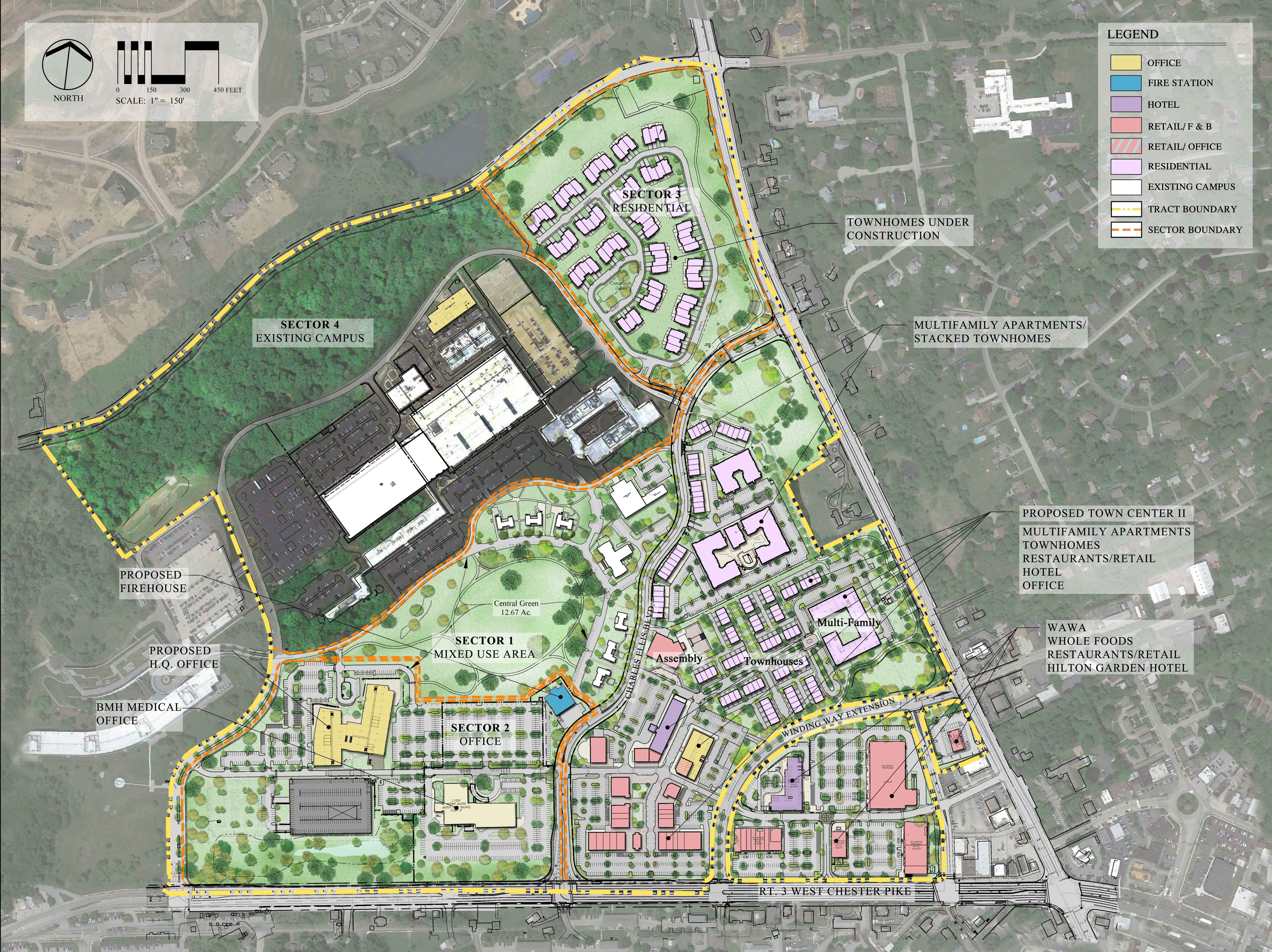
Glackin Thomas Panzak prepared concept plans for the Ellis Preserve Town Center Development in Newtown Square, PA. The development will include a retail component, restaurants, a mix of housing, new executive offices, and community open space uses. All of the proposed uses are planned to complement and preserve the historic components of the Charles E. Ellis College for Girls. Glackin Thomas Panzak has been part of the design team for the development of land use alternatives, the preparation of zoning ordinance amendments, fiscal impact studies, settlement negotiations, and PRD approvals.

Windsor Ridge is a traditional neighborhood community by Pulte Homes that incorporated transferred housing units from an adjacent farm, allowing the creation of a Township Park. Windsor Ridge, with 400 single-family homes and townhouses includes an extensive pedestrian and bikeway system, a community center, neighborhood playgrounds, and expansive open space areas. Glackin Thomas Panzak provided testimony to secure the approvals, prepared site design, and landscape architectural construction documents.

Centennial Mills, a traditional neighborhood design, is a community by Del Webb and Pulte Homes in Voorhees, NJ. The tract of land was formerly an industrial site and its transformation to an attractive active adult community has been remarkable. This community with approximately 400 townhomes and single-family units, and a retail center, is a premier active adult community in southern New Jersey. Glackin Thomas Panzak prepared the site plan and community impact studies and provided testimony to secure municipal approvals.






