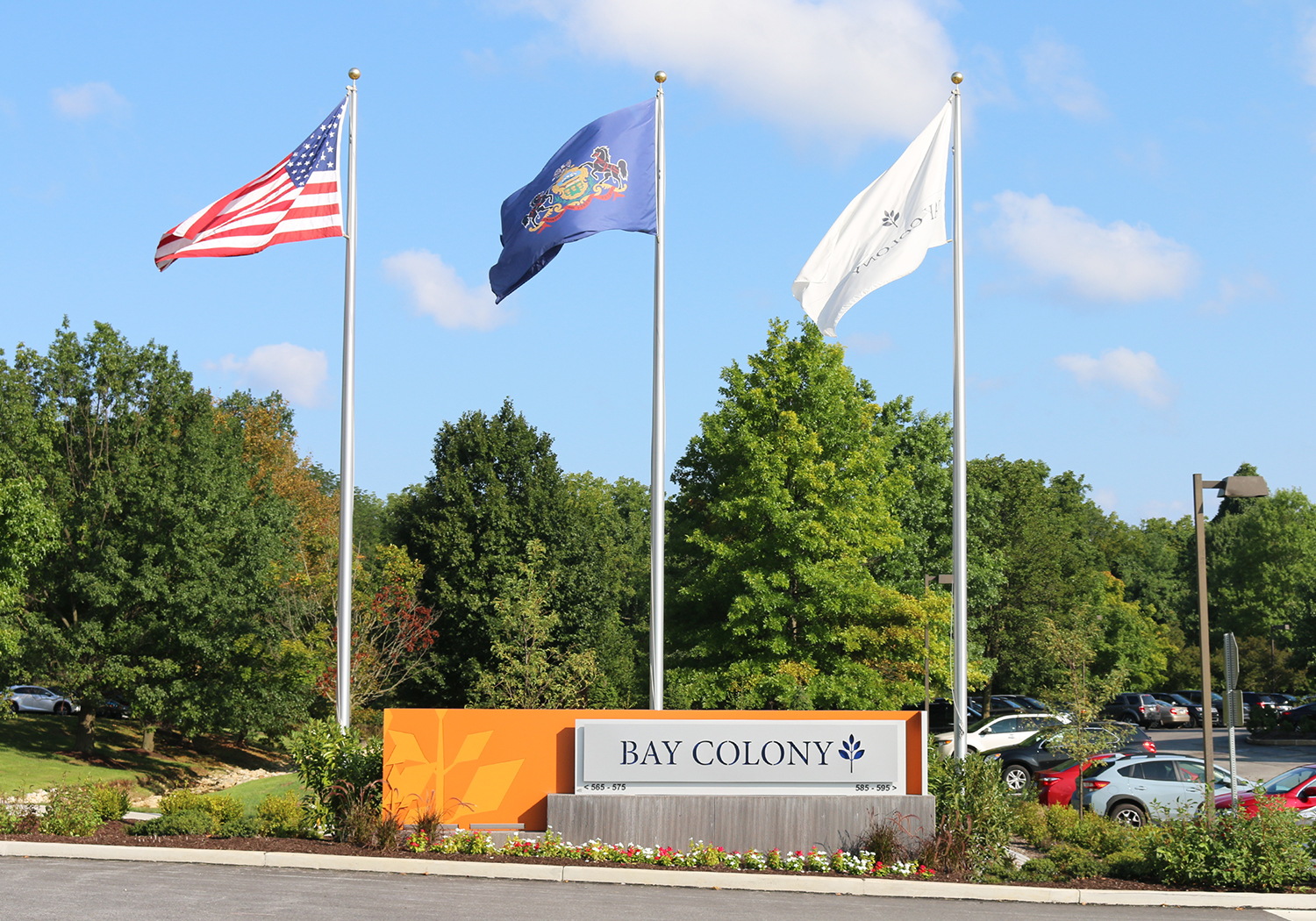
Equus Capital Partners retained Glackin Thomas Panzak to provide design services related to the renovation of the Bay Colony office campus in Wayne, Pennsylvania. The project includes a new site entry and internal circulation, identity signage, and a reimagined outdoor amenity space. Decorative paving throughout the outdoor space delineates separate gathering for passive and active recreation. The purposely specified all-weather synthetic turf surface supports various forms of bright colored site furniture and together with the seat wall provides opportunity for a short respite outdoors or can even activate the space for use of the outdoor play amenities. Carefully selected plant material provides a punch of color while also screening undesirable views.
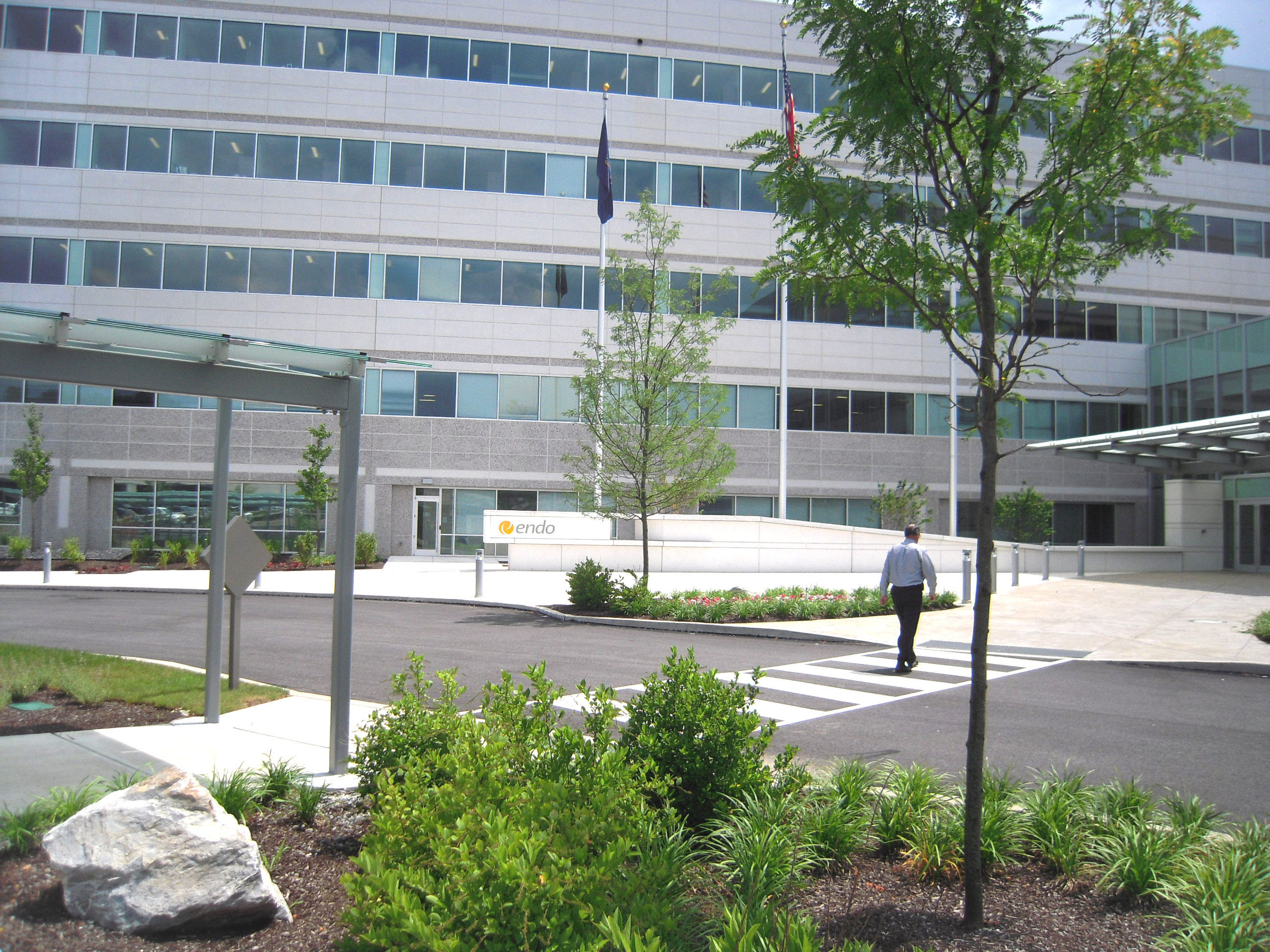
As part of the ongoing improvements underway at Atwater in Malvern, Pennsylvania, Glackin Thomas Panzak designed and prepared construction documents for the newly constructed Endo International headquarters. The new Endo building overlooks Atwater quarry, allowing for incredible views across the lake. Designed outdoor employee eating and gathering spaces take advantage of the many views. Across the driveway from the main building entrance sits an extensive rain garden with a pedestrian bridge allowing employees and visitors a unique view as they pass over the rain garden and enter the building. A community garden allows employees to enjoy healthy food options, donate to local food banks and engage the surrounding community.

The Courts at Spring Mill Station successfully transformed a former industrial site into a transportation oriented development providing residents and the public with direct access to the adjacent Spring Mill Train Station, the Schuylkill River Trail, and engaging views of the Schuylkill River. The 7.8-acre site contains 385 apartments, public and private amenity courtyards, placemaking sculpture and streetscapes, and the re-purposing of a 1770 historic house to a bike shop and café. Glackin Thomas Panzak provided land planning and landscape architectural services for this award winning project.
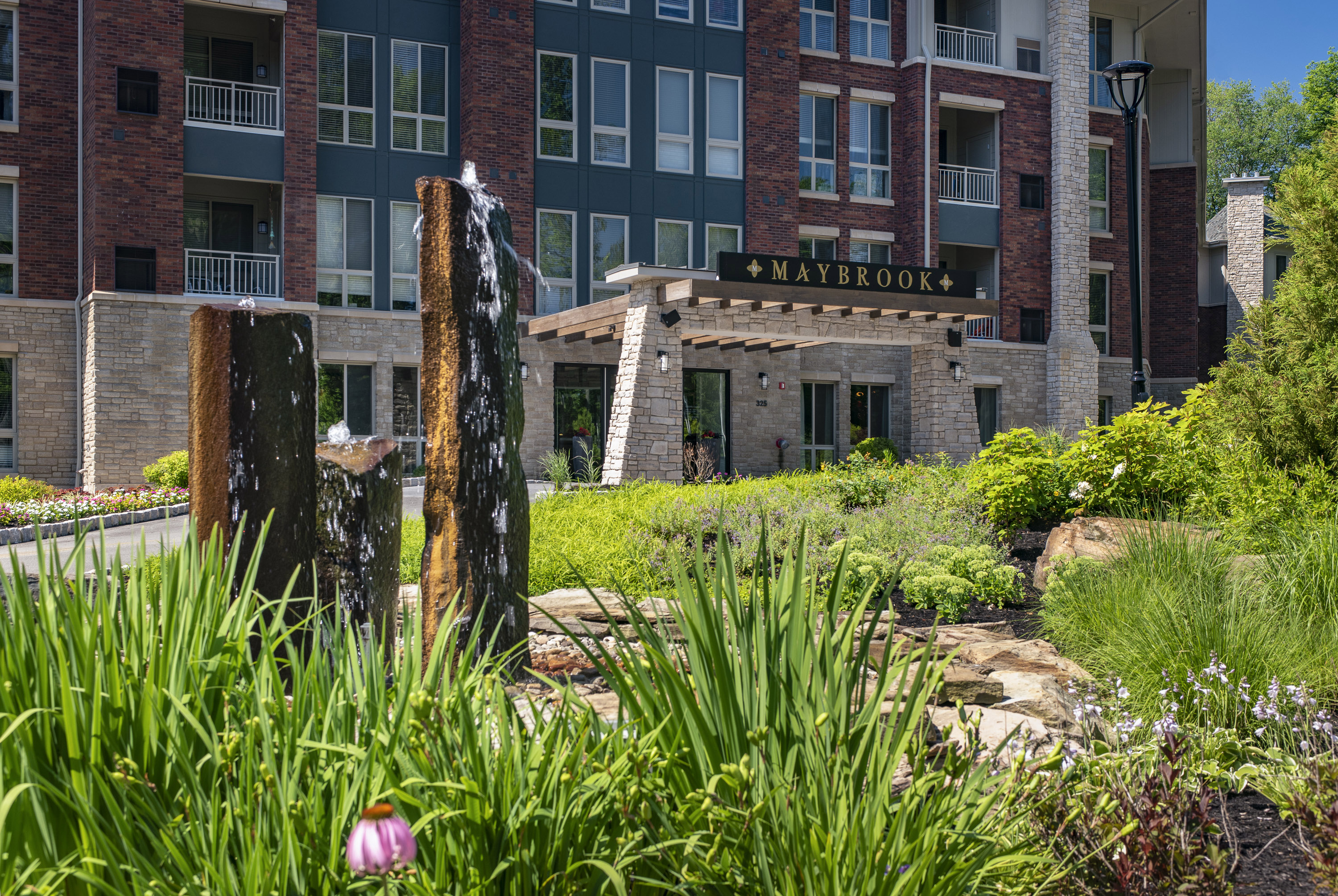
The historic 37-acre Maybrook Estate is the setting for this 250-unit luxury apartment community located on the Main Line steps from the Wynnewood Train Station. The preserved grounds include the 1881 Maybrook Mansion with over 35 rooms, a renovated Japanese garden, and arboretum quality plantings. The re-envisioning of the estate includes walking trails, paddle tennis courts, activity courtyards with resort amenities, outdoor gathering and grilling areas, a multilevel pool, fire pits, pavilions, and a putting green. Glackin Thomas Panzak provided land planning and landscape architectural services throughout the 15-year approval process.
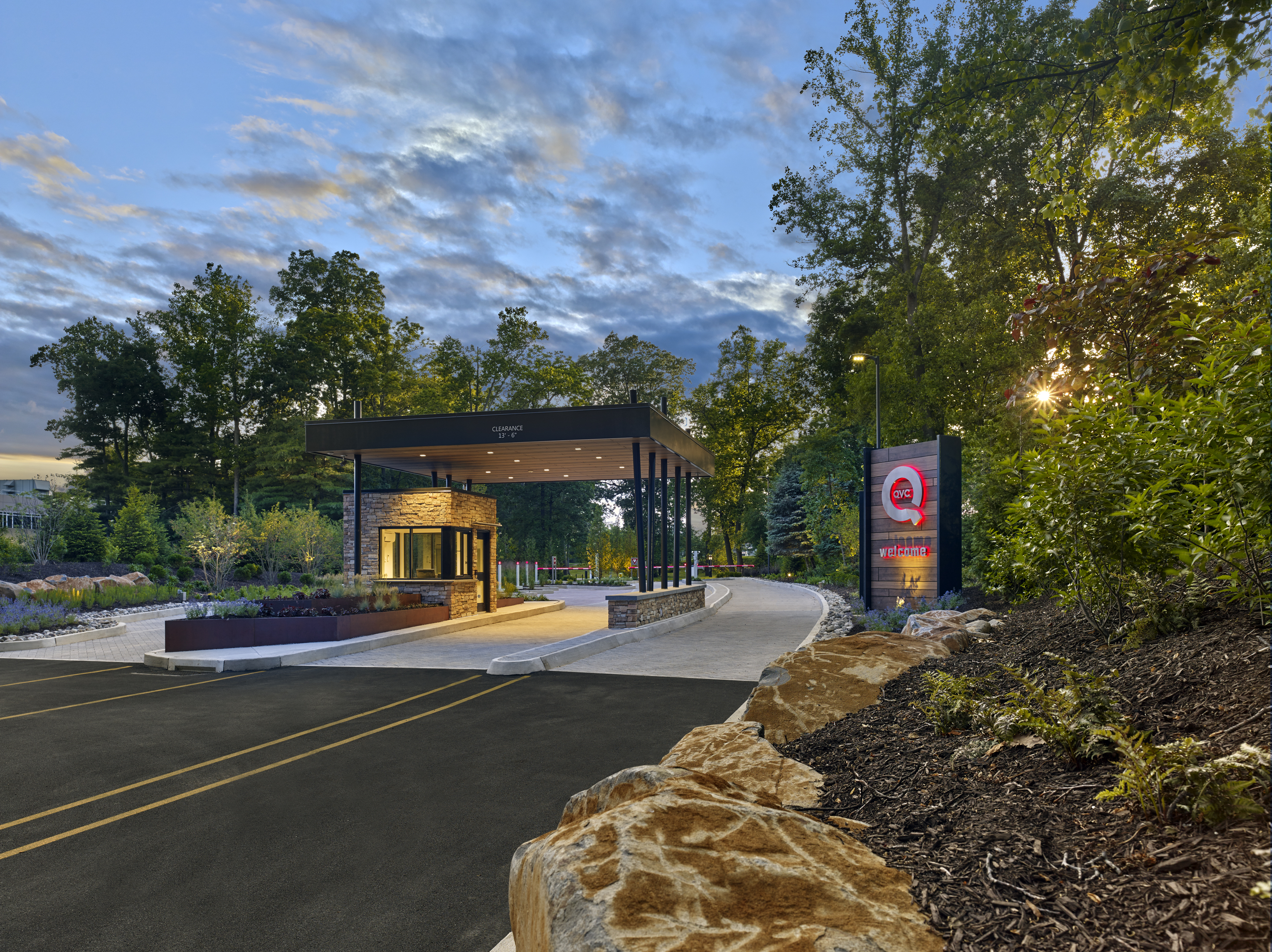
Glackin Thomas Panzak provided landscape design services for the new gateway project at QVC’s Studio Park headquarters in West Chester, Pennsylvania. The project consisted of landscape and lighting construction documentation to compliment the new wood and steel gatehouse and enhance the arrival experience. The design included diverse buffer plantings along the entry drive, specific placement of reclaimed boulders to retain the existing slope and protect existing trees, a custom terraced Cor-ten steel planter at the new guardhouse filled with colorful, attractive planting, and landscape uplighting along the entrance drive to highlight trees and boulders as guests make their way through the gateway.
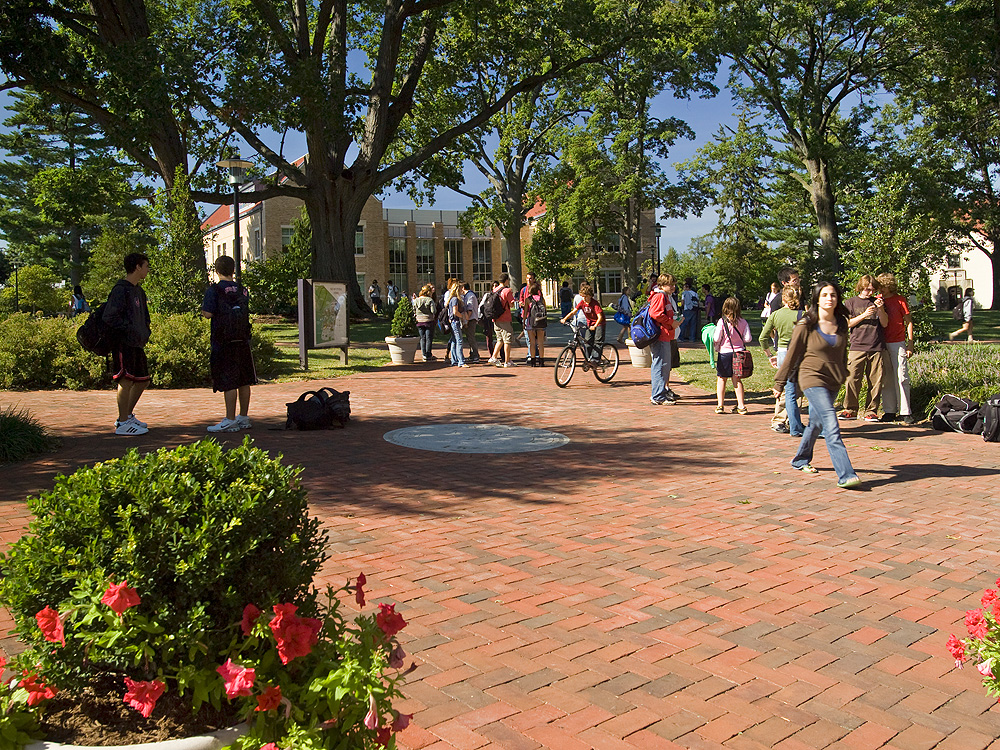
Glackin Thomas Panzak has provided a wide range of services that include the creation of a central green in the academic core of the Upper School along with entry gateways and a transformed graduation terrace. The Lower School received an engaging playground with multi-level equipment and nature play areas. All of the design work focused on the continued enhancement of the campus environment and preservation of mature trees.
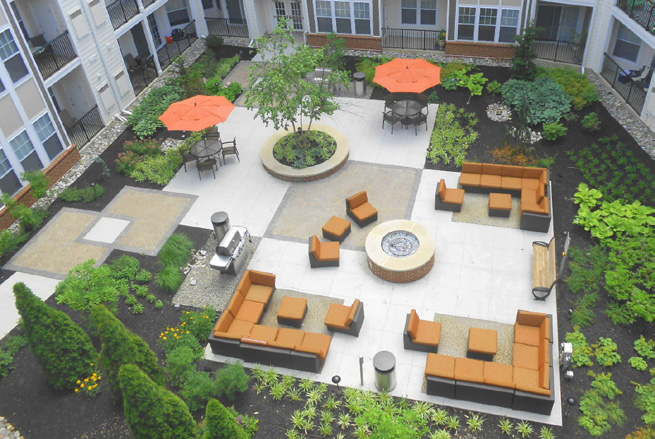
This amenity-rich apartment community of 230 residences has redefined the Matlack Street gateway into the historic county-seat of West Chester. Jefferson Pointe sets the bar for luxury rental communities with a resort like pool courtyard, an outdoor living room that includes a fire pit and grilling stations, and a dog park. Glackin Thomas Panzak provided land planning services including the preparation of zoning amendments and landscape architectural services incorporating the site specific amenities and sustainable landscapes.
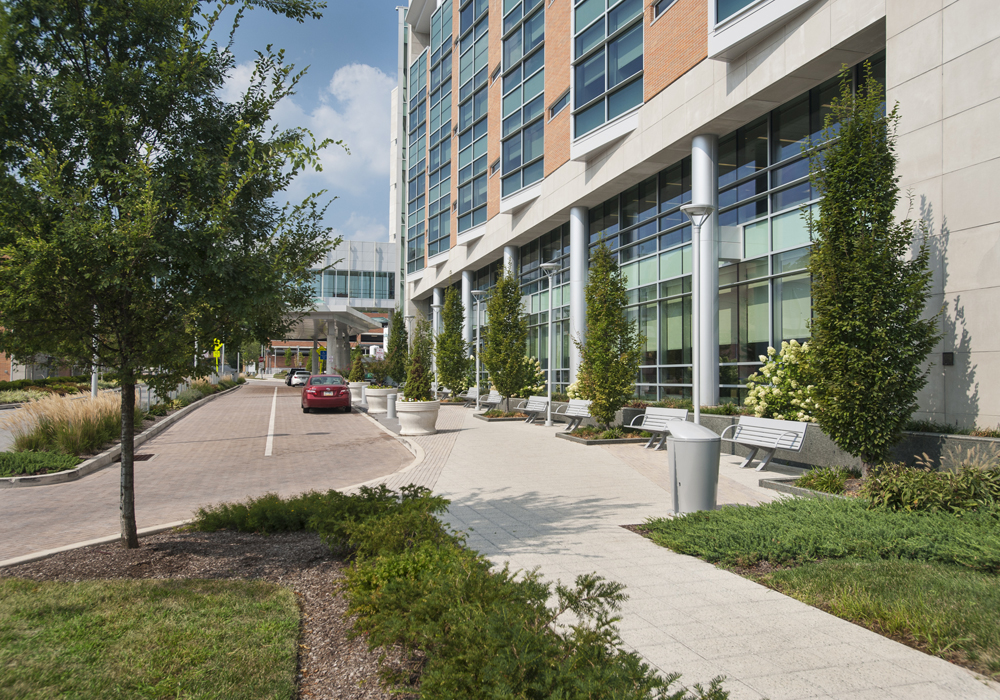
Main Line Health retained Glackin Thomas Panzak to provide land planning and landscape architectural services for the expansion of Lankenau Medical Center. The expansion includes a 274,000 SF patient building and a 1,300 space structured parking facility. The campus has been transformed with designated arrival sequences, unified site furnishings, and improved environmental features. Throughout the design process, GTP has worked to provide a welcoming and familiar landscape for the patients, visitors, and hospital staff. New features include defined streetscapes and pedestrian ways, outdoor gathering and waiting areas, water elements, healing gardens, green roofs, and a rain garden. This project has received LEED NC Silver Certification.
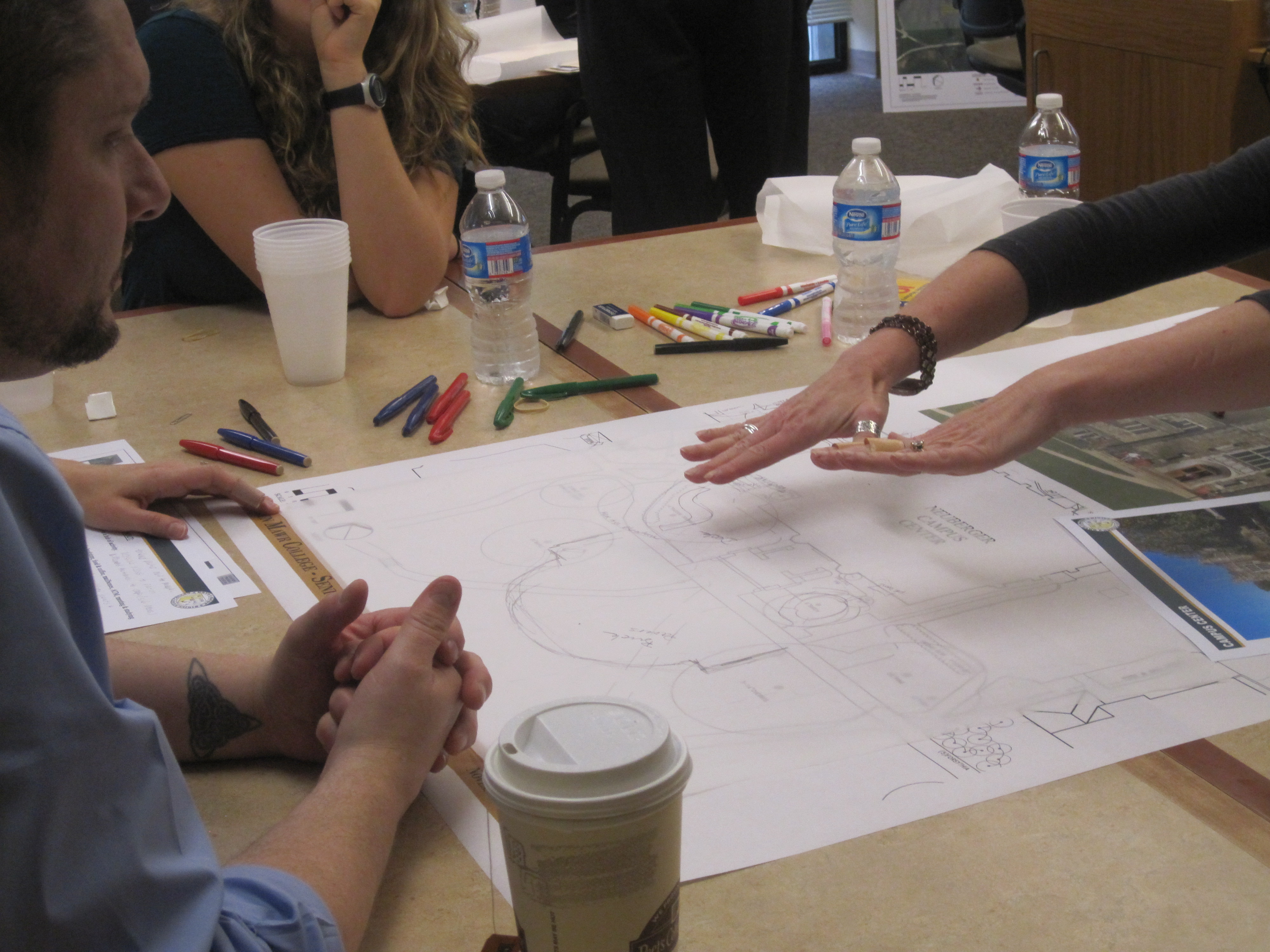
When Bryn Mawr College wanted to expand the use of their Campus Center and increase the sense of community, they retained GTP to help create a lively, interactive, and engaging outdoor campus space. We implemented a charrette process to involve a cross-section of the campus community in a group design activity for the new outdoor spaces. Input received from the charrette informed the final design of an expanded Campus Center plaza, the regrading of Merion Green to provide accessible pathways, a formalized entry to Senior Row, and the reduction of vehicular access to the campus core.

The Post Learning Commons is vital learning environment with indoor and outdoor spaces that encourage academic exploration, collaboration and social interaction with the support of cutting edge technology. GTP prepared multiple schematic landscape plans for this academic hub. The selected design includes a plaza located at a significant campus crossroad, an amphitheater with contemporary forms to encourage student gathering and a cascading garden built with on-site excavated material that is a focal point of interior building views. The site landscaping includes specimen evergreen trees and a wide complement of native shrubs, perennials, and a rain garden providing a colorful experience for the campus community throughout the year.









