
The Hill School Master Plan focused on a unified and identifiable campus aesthetic supporting the priority to create places of character that enhance The Hill experience and traditions. The planning process, guided by a diverse committee included a strengths and weakness analysis, key person interviews, detailed site analysis including circulation, topography, activity nodes, streetscapes, and gateways for the 200-acre campus. Opportunities and constraints were explored for key campus precincts with resulting Master Plan recommendations. Implementation sites were prioritized and estimates of probable costs reviewed. Schematic design plans and Campus Design Guidelines will guide the next steps.

The King of Prussia Business Improvement District (KOP-BID) retained GTP to lead a visioning process for continued landscape enhancements within the Edge City. In the spirit of recent landscape and gateway improvements orchestrated by KOP-BID, GTP worked closely with the physical improvements committee to prepare an opportunities map and priorities list for continued district-wide aesthetic enhancement. Input received from the team informed the selection of three sites for near-term district branding and ornamental plantings to transform KOP into an even more engaging environment for conducting business.
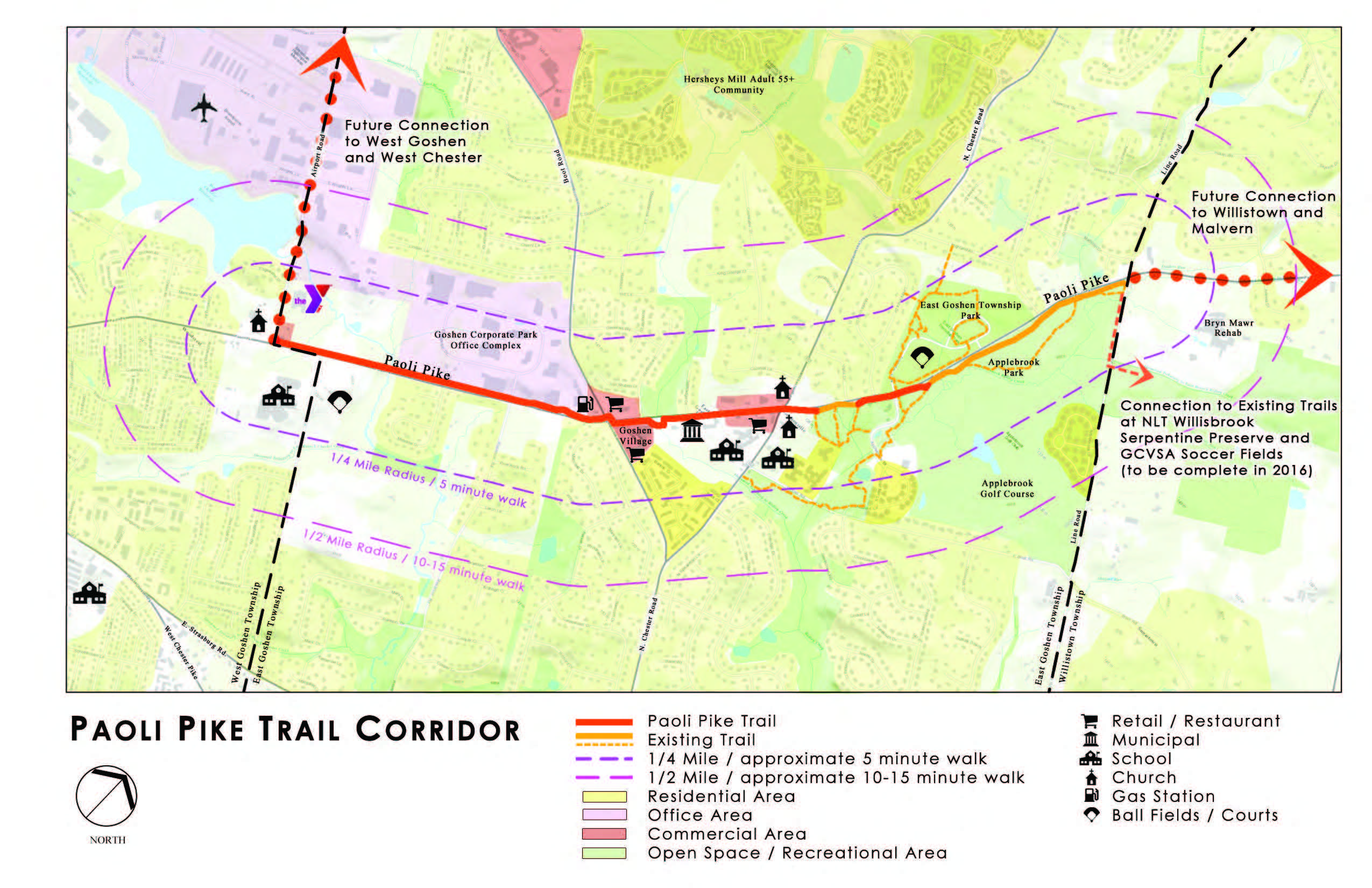
East Goshen Township’s goal of convenient, continuous, and safe connectivity along Paoli Pike is affirmed through the Paoli Pike Trail Feasibility Study and Master Plan. The results of the study included design guidelines, a conceptual trail alignment, and a clear implementation process. The project was awarded the Transportation Management Association of Chester County Community Award. The 2.7 mile multi- use trail corridor adjacent to Paoli Pike will provide a safe environment for walking and biking with the potential for connections to neighboring municipalities and regional trails. The design process was informed through public meetings, stakeholder and property owner outreach, and technical coordination with PennDOT and the Chester County Planning Commission.

Camphill Special School sought a framework for the future growth and development of the school’s facilities and campus. As part of a team, Glackin Thomas Panzak provided design services for the land plan portion of the master plan. A site assessment of existing features was inventoried and recorded for the school to help prioritize future projects outlined in the master plan. Site analysis diagrams, informed by the site assessment and group meetings, were produced to illustrate the natural features, circulation, and existing land use of the campus. The final master plan focused on the goals of organizing circulation, providing sustainable features, locating outdoor spaces for students to relax and play, and creating low maintenance landscapes that reflect the pastoral nature of the surrounding area.
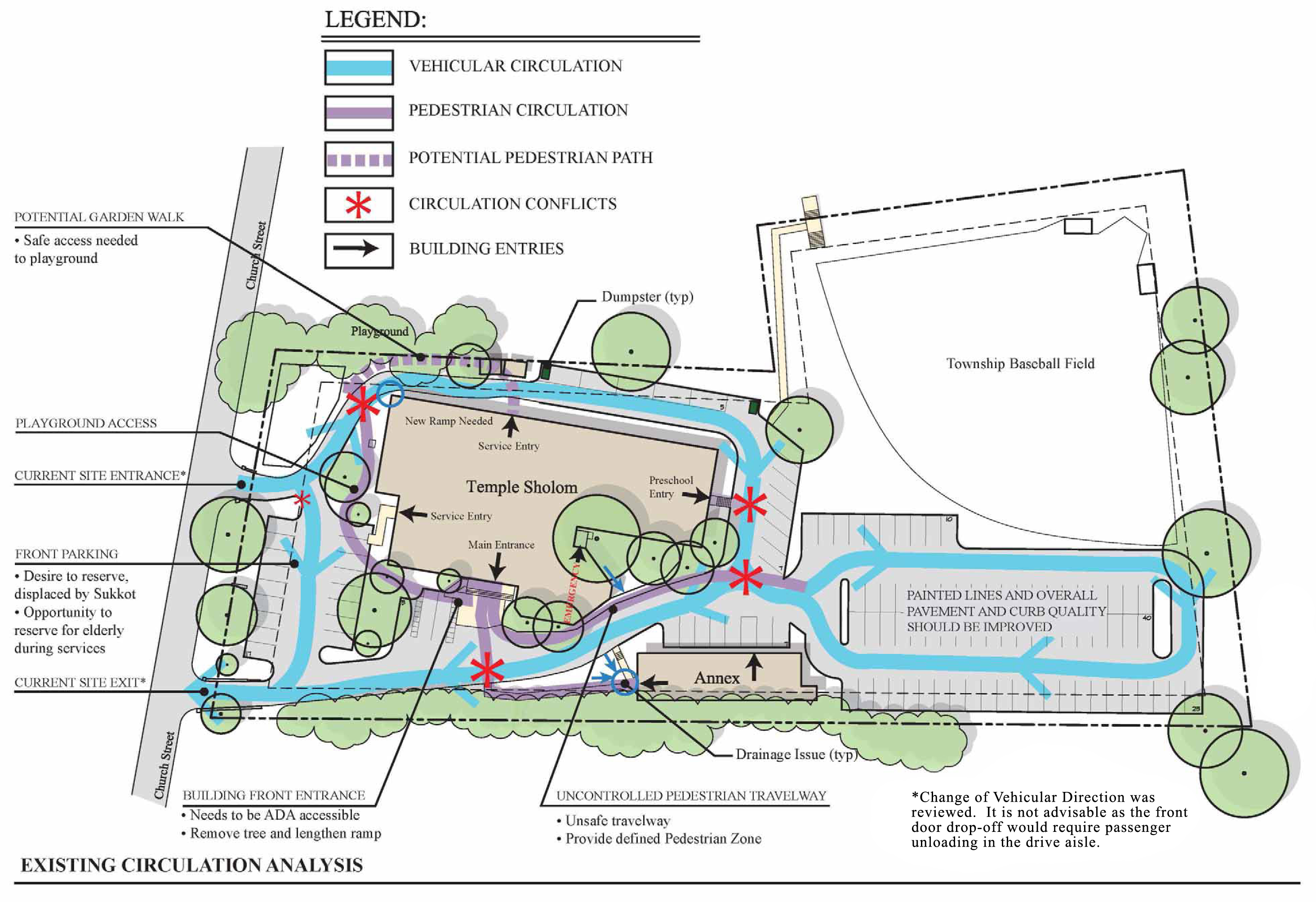
Temple Sholom desired to review their property in a holistic manner through a master planning process. The active congregation makes full use of the site and includes a busy pre-school. A master plan committee set project goals which included creating a welcoming atmosphere, safe site circulation, a unifying aesthetic, and improved access to all facilities. The process included the analysis of opportunities and constraints, a site master plan, a conceptual landscape plan, and the implementation of Phase One of the final landscape.
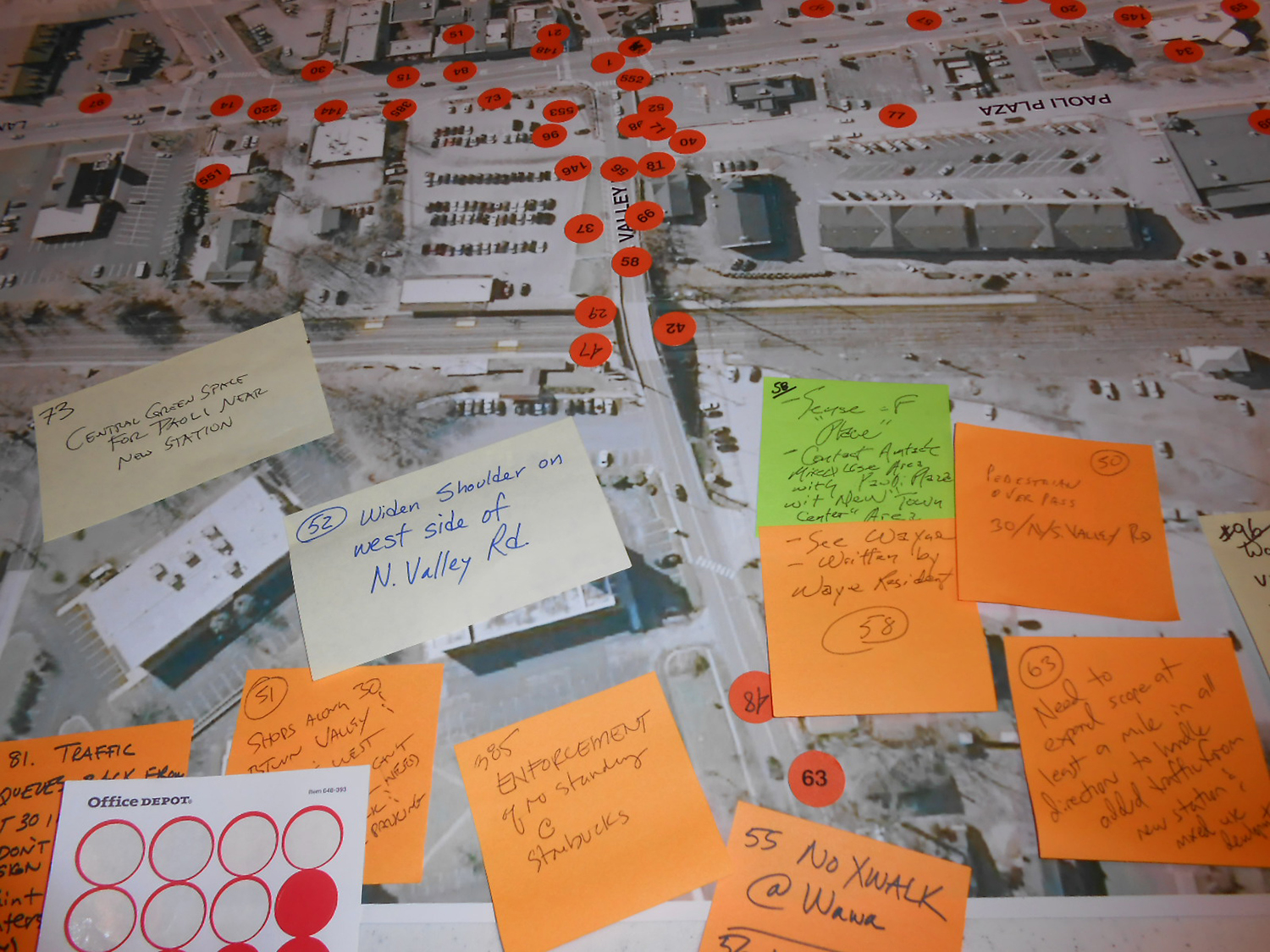
Tredyffrin Township focused this study through the process of engaging public stakeholders and seeking the community’s vision for the center of Paoli. Plans for the new Intermodal Transportation Center and the redevelopment of the Amtrak Rail Yard property framed the feasibility study. Conceptual transportation improvement options accommodated motorists, pedestrians, bicyclists, and transit to support a walkable community. Public engagement techniques included stakeholder meetings, a project web site, community surveys, online visual preference surveys, Open House events, and public meetings.
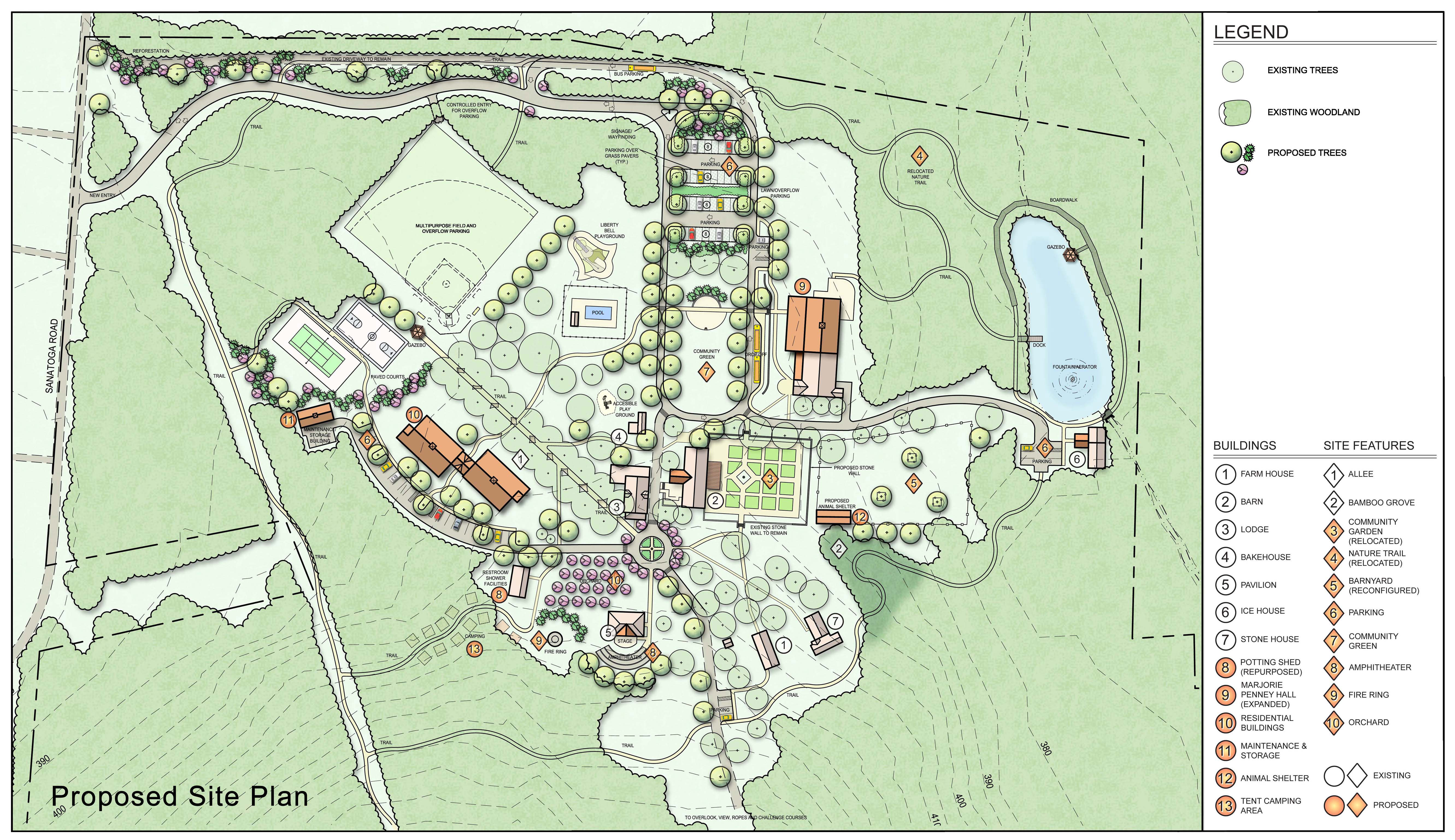
Fellowship Farm, a retreat center that focuses on intergroup relations, approached the Community Design Collaborative for master planning assistance of their 120 acres. Glackin Thomas Panzak provided pro bono design services that included site analysis, potential land use analysis and a site master plan. The plan reorganized the site to enhance the arrival sequence, provide trail connections within the campus and throughout the natural surroundings, new resident halls, play fields, ball courts, playground, and expanded community gardens. The end result is a cohesive master plan that unifies the campus allowing Fellowship Farm to further their mission.
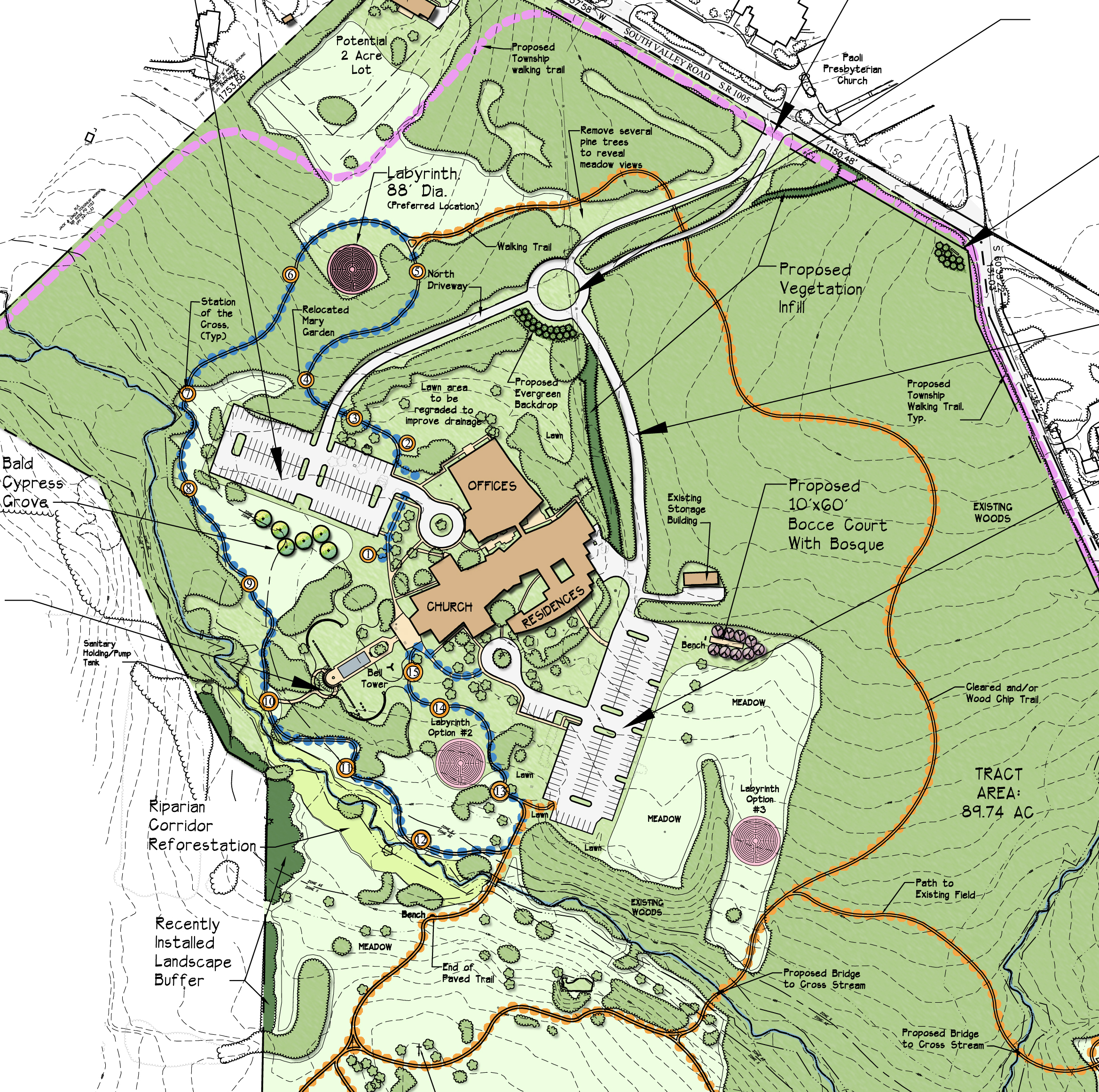
Daylesford Abbey requested a complete review of their 90-acre campus, from arrival and circulation sequences through landscape management recommendations. Glackin Thomas Panzak conducted a Master Site Plan study which analyzed how the existing spaces could be improved to be welcoming, provide more outdoor contemplative and community prayer opportunities, accommodate a community walking trail, and conserve and restore significant environmental features.
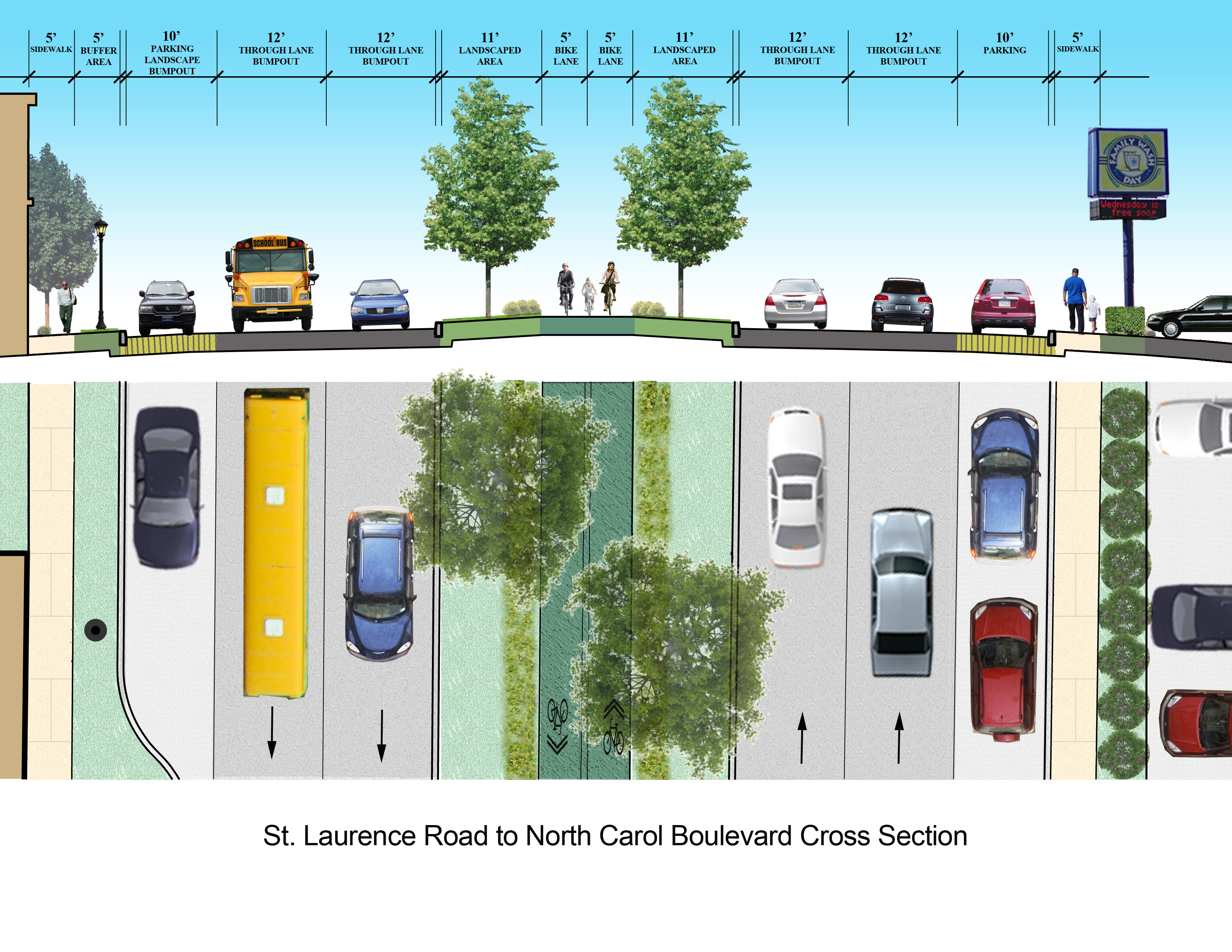
Glackin Thomas Panzak (GTP) provided streetscape planning for this West Chester Pike corridor study. GTP did extensive site analysis, assisted in establishing Key Corridor Needs and Goals, and participated in the complete street design process that included a significant bicycle accommodation element. GTP prepared before and after design renderings of proposed façade and streetscape improvements for community visualization and design guidelines to direct the implementation. This TCID funded project included community open houses and stakeholder meetings that GTP assisted with facilitation.

Working in concert with the Townships of East Marlborough, Newlin, and West Marlborough in Chester County, Pennsylvania, Glackin Thomas Panzak prepared a multi-municipal regional comprehensive plan to preserve agricultural uses and businesses, protect open space, and manage growth and development. We assisted the townships in obtaining grant funding, defining community goals and objectives, conducting technical planning analyses, and building public consensus. The resulting plan will be used to develop ordinances and public policies that achieve regional priorities consistent with Chester County’s Landscapes2 regional plan document.









