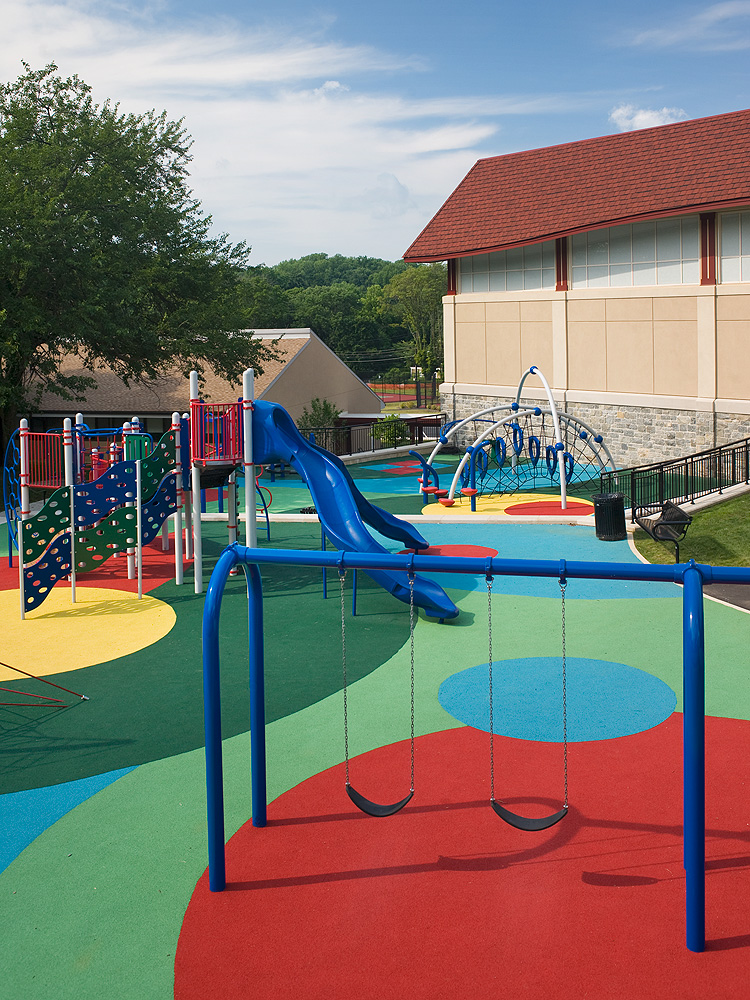
Glackin Thomas Panzak provided landscape architectural services for the expansion of the Baldwin School athletic facilities which included two playing fields, tennis courts, a new athletic center, and a playground. GTP provided expert testimony in front of the Zoning Hearing Board and Planning Commission assisting in the securing of project entitlements. Significant coordination with adjacent neighbors and school representatives during the construction process insured a successful project that enhanced the campus and minimized impacts to the neighborhood.
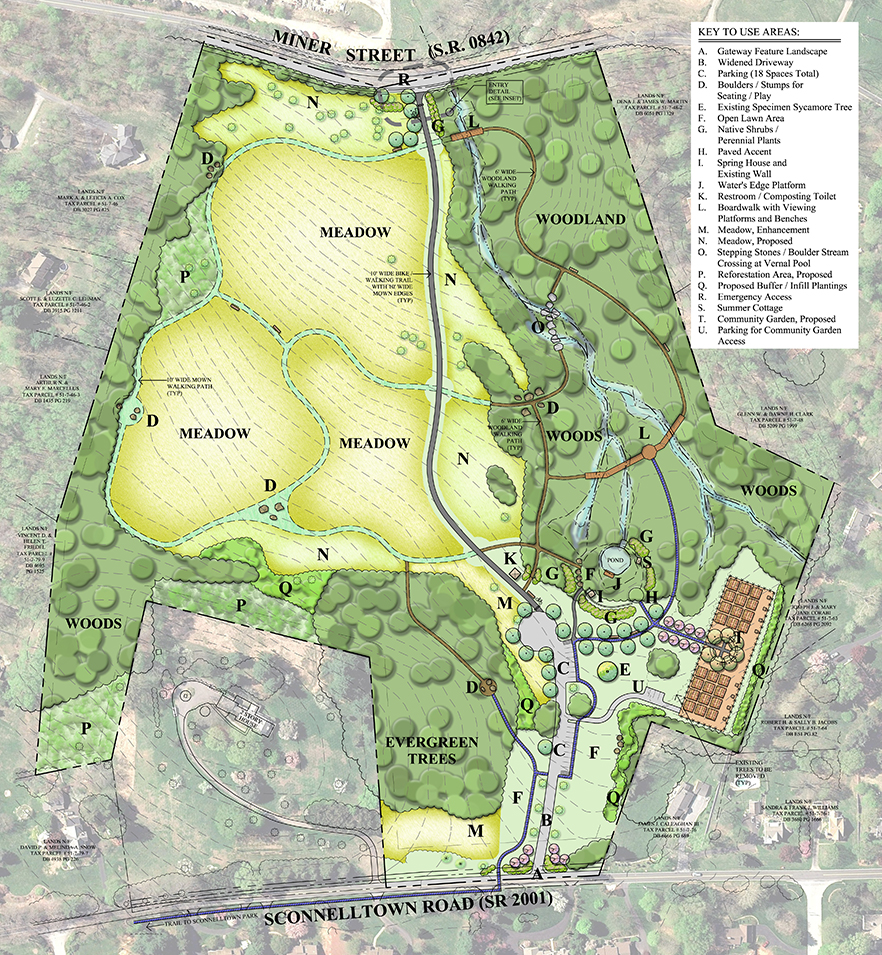
As a consultant to East Bradford Township, Glackin Thomas Panzak provided park planning services. Concept plans were developed for three properties with site specific activities. They include an athletic field complex, a passive park with a naturalized meadow walking trail, and a community park with trails, a boardwalk system, a bike trail connection, community gardens, and ecological restoration. GTP also reviewed the site conditions of an existing park and prepared a maintenance plan allowing the township to address current needs and anticipate future facility maintenance requirements.

With the transformation of the Maguire Campus, there was an opportunity to bring a number of sports teams back on campus. GTP lead the project team in preparing athletic field and facility plans for baseball, softball and field hockey fields including dugouts, scoreboards, bleachers, and a press box. An important component of the planning process included securing multiple municipal approvals and neighbor outreach. As approvals were gained, construction plans were finalized to meet the University’s fast track schedule.
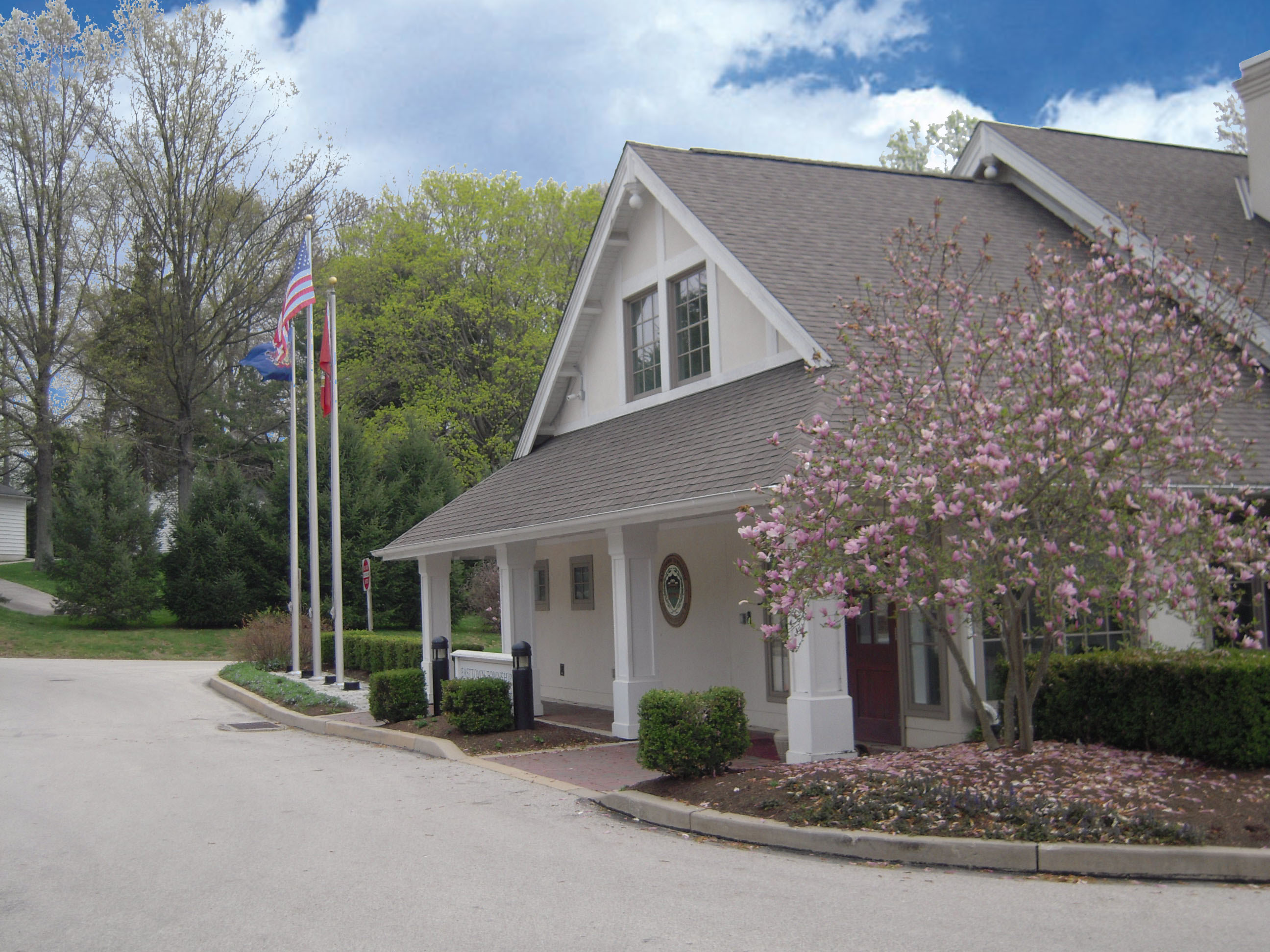
Glackin Thomas Panzak worked with Easttown Township to develop Hilltop Park. The 25 acre property containing the historic Hilltop Mansion with gardens and a barn was transformed into a public park with the Township’s municipal building. The park entrance leads to a playground area and picnic pavilion. Open hillsides were preserved and landscaped to include trails and athletic fields. The mansion gardens were restored and the barn was converted into the new municipal building.
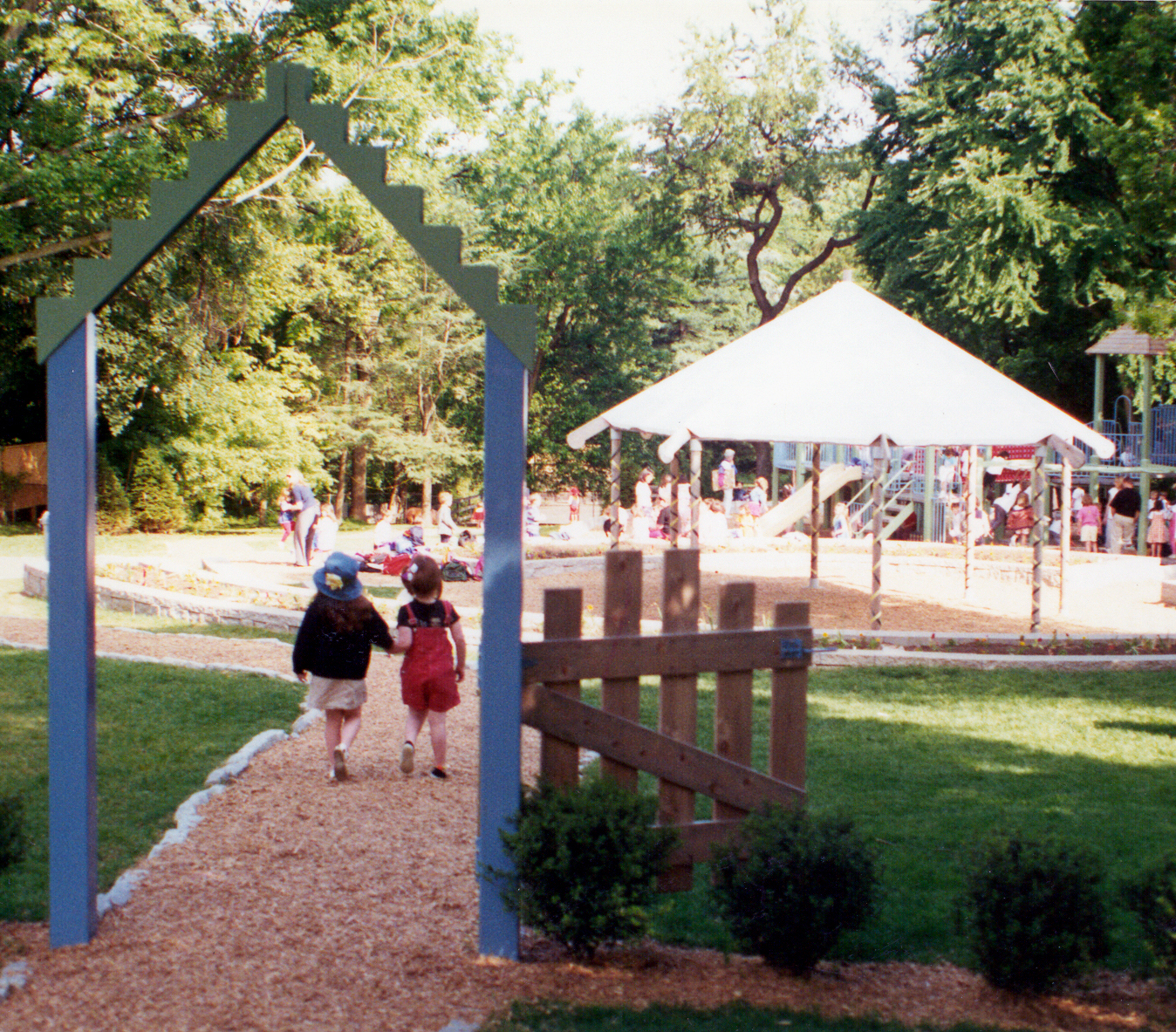
Three terraced play areas, designed for toddler and school aged students, comprise the renovated playground area at the Gladwyne Montessori School. The design also includes a gazebo and child-sized amphitheater, surrounded by raised planters for students to experiment with growing vegetables and flowers. Input from parents and staff was an integral part of the design process, with the project culminating in a community playground build.
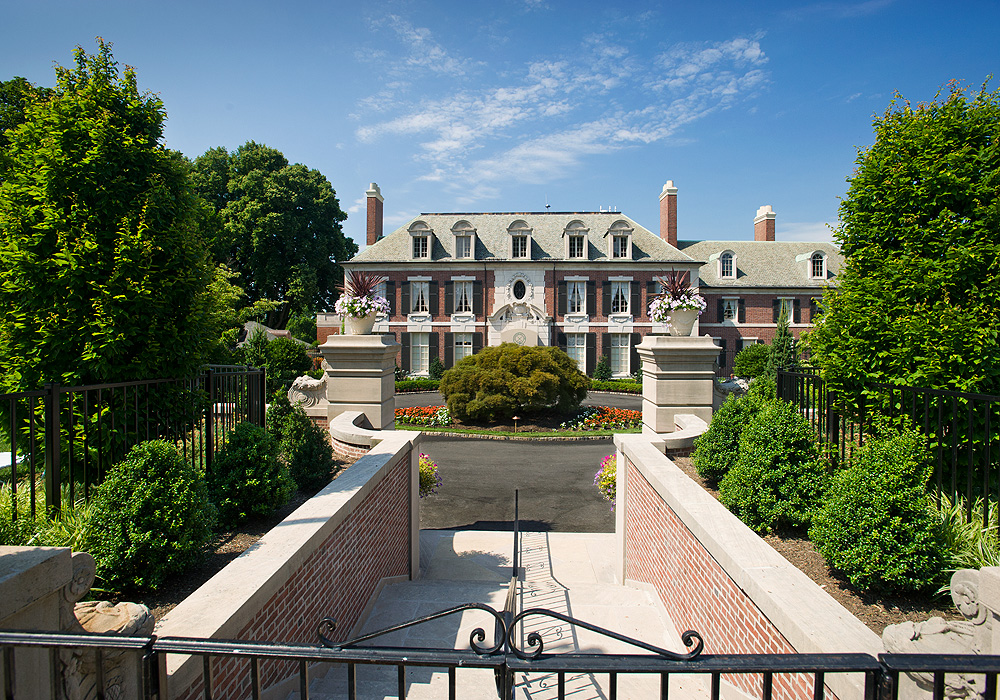
Overbrook Golf Club engaged Glackin Thomas Panzak to prepare a Master Plan for the club’s non-golf facilities. Our work included an analysis of the existing clubhouse accommodations, swimming pool facilities, tennis program, and parking. The Master Plan also evaluated the efficacy of purchasing surrounding land to meet the needs of the club. The adopted plan recommended a series of options including the construction of a new pool grill, improvements to the swimming pool, the construction of a new fitness facility, and the purchase of adjacent properties.
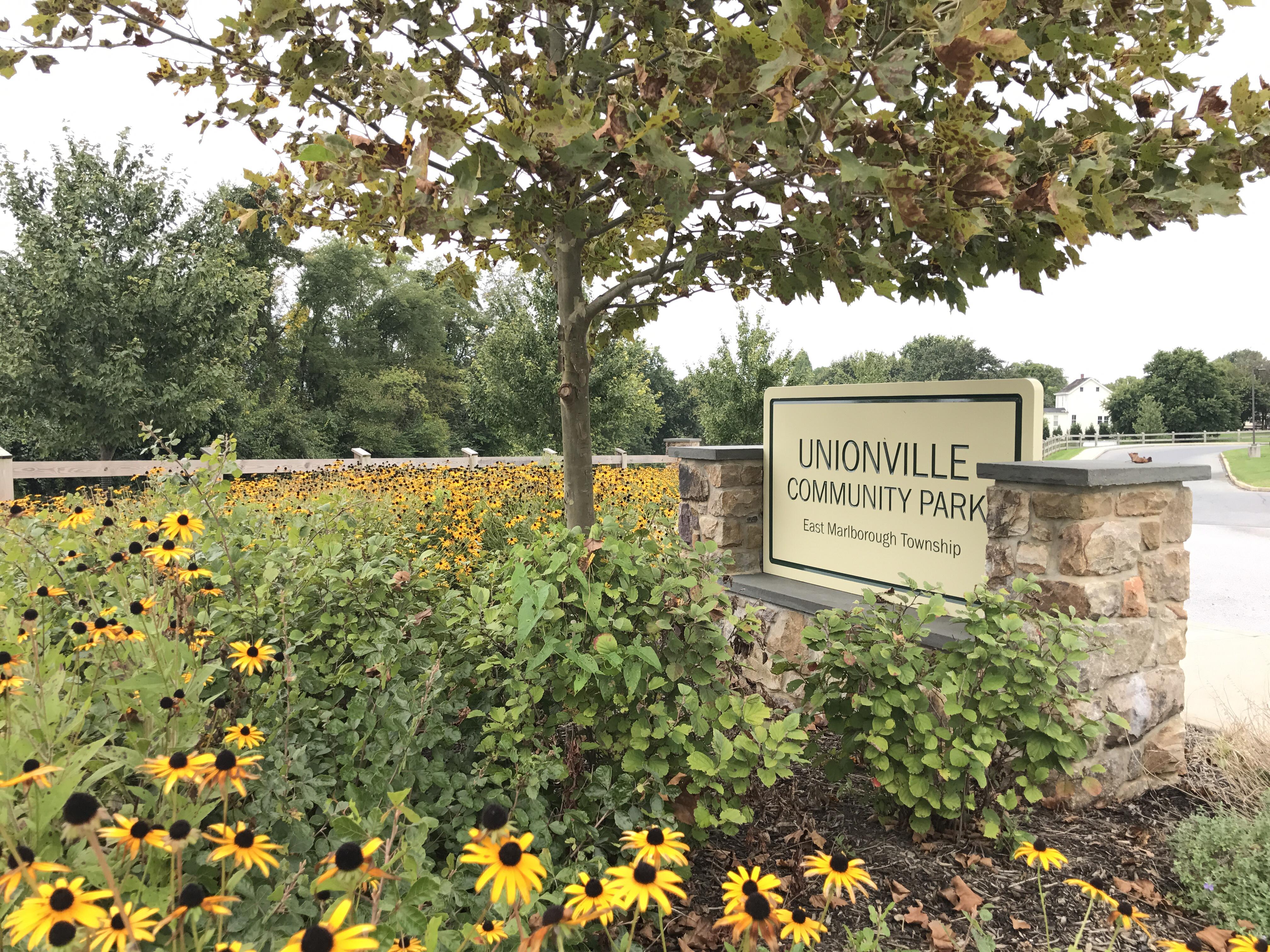
East Marlborough Township preserved a 24-acre parcel of land to be developed as a community park serving all ages and abilities of its residents. Glackin Thomas Panzak worked with the township and DCNR to secure matching funds for a master site plan study and future development grants. The study vetted the design and park elements through a public process. The park design included 1.6 miles of walking trails, a town green, picnic pavilions, open playing fields, playgrounds, a hillside amphitheater, innovative stormwater management and boardwalks. GTP’s services included site analysis, citizen’s survey, site design, facilitated meetings, cost estimating, and report writing.






